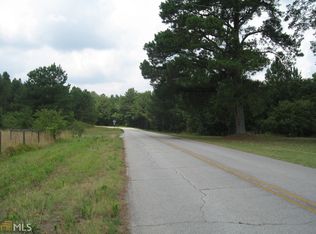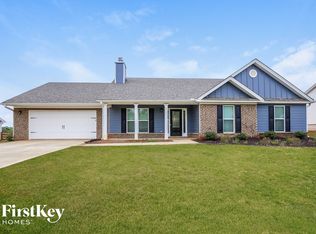Closed
$699,900
1432 Perkins Rd, Winder, GA 30680
4beds
7,037sqft
Single Family Residence
Built in 1952
2.8 Acres Lot
$670,100 Zestimate®
$99/sqft
$4,517 Estimated rent
Home value
$670,100
$637,000 - $704,000
$4,517/mo
Zestimate® history
Loading...
Owner options
Explore your selling options
What's special
BACK ON THE MARKET, NO FAULT OF SELLER!!! This stunning home is perfect for anyone seeking lots of space (Approx. 7,000 sq.ft.)! With ample garage space (approx. 3,000 sq.ft.) for up to 9 cars plus covered RV or boat storage, itCOs a dream for car enthusiasts. Step inside to find a cozy vaulted den ideal for relaxation and an inviting eat-in kitchen featuring a breakfast bar, tile flooring, granite countertops, and new appliances, with access to a covered back deck. The main floor boasts a spacious master bedroom with hardwood floors and a tray ceiling, accompanied by a luxurious master bath complete with a claw-foot tub and separate shower. An additional bedroom on this level includes a walk-in closet and an on-suite homework room or office, conveniently located near a full bathroom. A walk-through office leads to a large family room, perfect for gatherings, with a stunning stone masonry fireplace. Plus, thereCOs a large craft room adjacent to the family space. Upstairs, youCOll find a gigantic second master bedroom with hardwood floors, two custom closets, and a luxurious master bath featuring a slate shower, corner garden tub, dual sinks, and a separate dressing table. A secondary bedroom upstairs includes its own on-suite bathroom and deck overlooking the backyard. The finished attic offers potential for a 5th bedroom or teen suite with a half bath. For entertainment, the enormous media room/man cave above the garage includes a large bar and half bath, plus blackout blinds for movie nights. The main floor features an exercise room, mudroom, and spacious laundry area. Step outside to discover a stunning pool with a pavilion and bar area, all set on approximately 2.8 acres, with about 1 acre fenced and a field area perfect for kidsCO sports. 2 Water Heaters. Effective year built 2000 with additions in 2004-2007). A separate detached 3-bay garage can accommodate up to 6 cars and includes plenty of cabinets, while an additional one-car garage features an office area. Conveniently located just off Hwy. 316 and minutes from Athens.
Zillow last checked: 8 hours ago
Listing updated: September 02, 2025 at 11:21am
Listed by:
Greg Cantrell 770-277-9978,
Living Stone Properties, Inc.
Bought with:
Alondra Guadarrama-Ochoa, 437007
Method Real Estate Advisors
Source: GAMLS,MLS#: 10511967
Facts & features
Interior
Bedrooms & bathrooms
- Bedrooms: 4
- Bathrooms: 6
- Full bathrooms: 4
- 1/2 bathrooms: 2
- Main level bathrooms: 2
- Main level bedrooms: 2
Kitchen
- Features: Breakfast Area, Breakfast Bar, Country Kitchen, Pantry, Solid Surface Counters, Walk-in Pantry
Heating
- Electric, Forced Air, Zoned
Cooling
- Ceiling Fan(s), Electric, Zoned
Appliances
- Included: Dishwasher, Electric Water Heater, Microwave
- Laundry: In Kitchen
Features
- Master On Main Level, Tray Ceiling(s), Vaulted Ceiling(s), Walk-In Closet(s)
- Flooring: Carpet, Hardwood, Tile
- Windows: Double Pane Windows
- Basement: None
- Number of fireplaces: 1
- Fireplace features: Masonry
- Common walls with other units/homes: No Common Walls
Interior area
- Total structure area: 7,037
- Total interior livable area: 7,037 sqft
- Finished area above ground: 7,037
- Finished area below ground: 0
Property
Parking
- Parking features: Attached, Detached, Garage, Garage Door Opener, RV/Boat Parking
- Has attached garage: Yes
Features
- Levels: Three Or More
- Stories: 3
- Patio & porch: Deck
- Has private pool: Yes
- Pool features: In Ground
- Fencing: Chain Link
- Waterfront features: No Dock Or Boathouse
- Body of water: None
Lot
- Size: 2.80 Acres
- Features: Level, Open Lot, Pasture
Details
- Additional structures: Garage(s), Outbuilding, Workshop
- Parcel number: XX119 011
Construction
Type & style
- Home type: SingleFamily
- Architectural style: Country/Rustic
- Property subtype: Single Family Residence
Materials
- Stone, Vinyl Siding
- Foundation: Slab
- Roof: Composition
Condition
- Resale
- New construction: No
- Year built: 1952
Utilities & green energy
- Sewer: Septic Tank
- Water: Well
- Utilities for property: Cable Available, Electricity Available, High Speed Internet, Phone Available, Water Available
Community & neighborhood
Security
- Security features: Smoke Detector(s)
Community
- Community features: None
Location
- Region: Winder
- Subdivision: None
HOA & financial
HOA
- Has HOA: No
- Services included: None
Other
Other facts
- Listing agreement: Exclusive Right To Sell
Price history
| Date | Event | Price |
|---|---|---|
| 8/29/2025 | Sold | $699,900$99/sqft |
Source: | ||
| 8/9/2025 | Pending sale | $699,900$99/sqft |
Source: | ||
| 6/25/2025 | Listed for sale | $699,900$99/sqft |
Source: | ||
| 6/21/2025 | Pending sale | $699,900$99/sqft |
Source: | ||
| 6/5/2025 | Price change | $699,900-1.4%$99/sqft |
Source: | ||
Public tax history
| Year | Property taxes | Tax assessment |
|---|---|---|
| 2024 | $3,761 +0.9% | $156,552 |
| 2023 | $3,728 +0.7% | $156,552 +16.6% |
| 2022 | $3,702 +4% | $134,277 +10.3% |
Find assessor info on the county website
Neighborhood: 30680
Nearby schools
GreatSchools rating
- 3/10Statham Elementary SchoolGrades: PK-5Distance: 2.7 mi
- 6/10Haymon-Morris Middle SchoolGrades: 6-8Distance: 8.8 mi
- 5/10Apalachee High SchoolGrades: 9-12Distance: 8.6 mi
Schools provided by the listing agent
- Elementary: Austin Road
- Middle: Haymon Morris
- High: Apalachee
Source: GAMLS. This data may not be complete. We recommend contacting the local school district to confirm school assignments for this home.
Get a cash offer in 3 minutes
Find out how much your home could sell for in as little as 3 minutes with a no-obligation cash offer.
Estimated market value$670,100
Get a cash offer in 3 minutes
Find out how much your home could sell for in as little as 3 minutes with a no-obligation cash offer.
Estimated market value
$670,100

