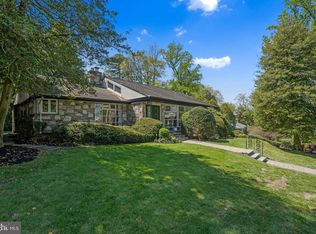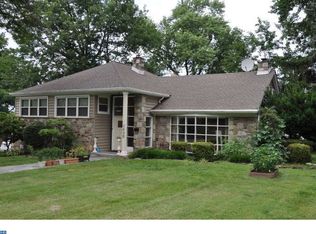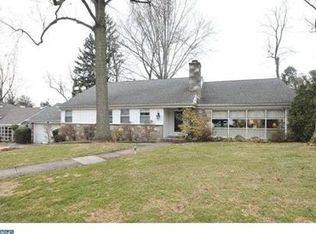A unique gem from an era when homes were built with sensitive care, intense pride & stellar workmanship, completely updated for today's buyer!This spectacular home has been updated throughout while maintaining its original character and charm. An all stone Normandy Colonial sits majestically on Pepper Road in Rydal and is fondly known as the "CASTLE HOUSE"!Center Hall leads to the sunken Living Room that boasts 10ft ceilings, large windows & Fr.doors, H/W floors & fireplace with original mantle. Family Room featuring walls of arched windows, new carpets & gas fireplace.The formal Dining Room with hardwood floors and wainscoting is large enough for entertaining on a grand scale or hosting an intimate dinner party. The Kitchen is a show stopper! Professional stove, top of the line appliances, double sink, granite counters, ceramic tile backsplash, subzero refrigerator, beautiful custom cabinetry and island with plenty of room for seating.Stunning breakfast room w/exposed stone walls. A roomy hallway off the kitchen with large closet for the most organized of people with an adjacent mudroom/laundry room including a stackable washer & dryer and built in cabinets.Dramatic turned staircase accented with custom wood & wrought iron railing and beautiful window and landing.The 2nd level delivers an elegant Master Bedroom Suite that is a luxurious sanctuary with private balcony and En-Suite Bathroom. The Master Bath is a spa like with Carrera marble tile throughout,double sinks,seamless glass enclosed shower and custom white cabinetry. Showcased in the turret of the house is the freestanding soaking tub that is a fabulous space to relax and enjoy your private sanctuary. The walk-in closet with efficient closet system completes this incredible suite.This level contains 2 additional large bedrooms with ample closets and an updated bathroom with double vanity, ceramic tile floor & tiled seamless glass shower.3rd floor has 3 more large Bedrooms with another updated hall bath and lots more closet space.This level is perfect for guest rooms,office,exercise or hobby rooms or Au-paire area.The lower level features a finished great room, powder room, outside access, storage areas and access to 2 car garage.A terrace, professionally landscaped & fully fenced yard w/spectacular pool & spa highlight the exterior.Easy access to 309/turnpike,close to major Universities and Hospitals, trains to Center City or Airport.Walk to Whole Foods, Trader Joes, Starbucks & Jenkintown Boro
This property is off market, which means it's not currently listed for sale or rent on Zillow. This may be different from what's available on other websites or public sources.


