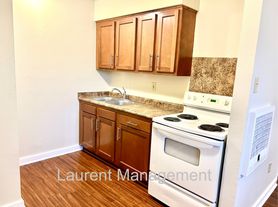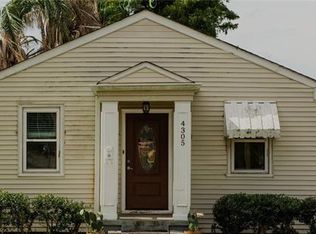Great Bucktown Condo! Conveniently located in Metairie with quick access to the interstate, grocery stores, and many wonderful restaurants. A quiet corner space in a small complex of only six units, this three bedroom, two bathroom condo is a well kept property with windows, washer, dryer, air conditioning unit, and hot water heater all replaced within the last five years. The primary bedroom has an attached bathroom that includes a microsoothe safe step tub/shower...this model includes the option to enjoy hydro massage jets and air bubble jets when you want a relaxing soak. You will have two assigned spots to park your vehicles and there is a paved path along the levee just across the street. There is a lot to love about this one!
Condo for rent
$1,700/mo
1432 Orpheum Ave APT A, Metairie, LA 70005
3beds
1,125sqft
Price may not include required fees and charges.
Condo
Available now
No pets
Central air, ceiling fan
In unit laundry
2 Parking spaces parking
Central
What's special
- 109 days |
- -- |
- -- |
Travel times
Looking to buy when your lease ends?
Consider a first-time homebuyer savings account designed to grow your down payment with up to a 6% match & a competitive APY.
Facts & features
Interior
Bedrooms & bathrooms
- Bedrooms: 3
- Bathrooms: 2
- Full bathrooms: 2
Heating
- Central
Cooling
- Central Air, Ceiling Fan
Appliances
- Included: Dishwasher, Disposal, Dryer, Microwave, Range Oven, Washer
- Laundry: In Unit
Features
- Ceiling Fan(s), Granite Counters, Hydro Tub, Pantry
Interior area
- Total interior livable area: 1,125 sqft
Property
Parking
- Total spaces: 2
- Parking features: Assigned
- Details: Contact manager
Features
- Exterior features: Contact manager
Details
- Parcel number: 0820046219
Construction
Type & style
- Home type: Condo
- Property subtype: Condo
Building
Management
- Pets allowed: No
Community & HOA
Location
- Region: Metairie
Financial & listing details
- Lease term: 12 Mo
Price history
| Date | Event | Price |
|---|---|---|
| 8/2/2025 | Listed for rent | $1,700+3%$2/sqft |
Source: GSREIN #2514828 | ||
| 4/17/2024 | Listing removed | $1,650$1/sqft |
Source: Latter and Blum #2430020 | ||
| 3/4/2024 | Pending sale | $1,650-99.1%$1/sqft |
Source: Latter and Blum #2430020 | ||
| 3/4/2024 | Listing removed | -- |
Source: GSREIN #2430020 | ||
| 1/16/2024 | Listed for rent | $1,650$1/sqft |
Source: GSREIN #2430020 | ||
Neighborhood: Bonnabel Place
There are 2 available units in this apartment building

