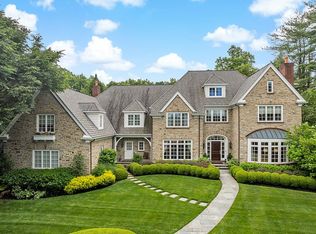Privately nestled on 2 pristine acres among Gladwyne's grandest estates, this custom-built, COMPLETELY GUT-RENOVATED home breaks the traditional Colonial mold & offers a unique transitional design optimized for family living & entertaining. A meticulous top-to-bottom renovation & layout transformation by the current owner, created a sleek open California-style layout providing utmost comfort, luxury & functionality. Every detail has been carefully considered for a truly awing ambiance, from the fine finishes & materials to fully-wired security/cameras, AV, lighting & temperature control systems. Beyond the gated entry await sprawling, full-regraded grounds beautified with new lawn, plantings, trees & irrigation. The gorgeous exterior is enhanced with new windows & new upper/lower decks. A brand new Hamptons-style saltwater swimming pool, pool pavilion & play structure assure outdoor pleasure for all ages. The dramatic 2-story Reception Hall with lightly-distressed herringbone wood floors, new wood staircase & huge Palladian window introduces a sun-drenched interior graced by lovely earth tones, custom moldings, and all-new flooring. Breathtaking openness extends into the LR with a gas fireplace & DR served by a butler's pantry. Both rooms are brightened by huge Palladian windows. Chef & family will love spending time in the top-of-the-line kitchen, opened up & redesigned with new white Medallion soft-close cabinetry, soapstone counters, a large center island with searing & stainless steel appliances. The vaulted window-surrounded breakfast room faces gorgeous panoramas. The family room with a fireplace is a favorite gathering spot leading to the rear deck via French doors. Work quietly in the renovated office with a coffered ceiling, built-in cabinetry & generous light, & keep the little ones amused in the bonus room/playroom with a powder room attached. The 2nd-story master BR wing includes a sitting area, custom his/hers walk-in closets & a chic ultra-custom redone master bath with floating mirrors, a frameless glass shower & marble detailing. Another 3 BRs w/private baths & a new laundry room with a full bath also occupy this level. A full walk-up attic provides ample room for storage. The lower level was converted to open living space with a large recreation/TV room, game room, exercise room leading outside, wine cellar/tasting room & en-suite BR perfect for a nanny or in-law suite. The picturesque rear yard is a haven for all.
This property is off market, which means it's not currently listed for sale or rent on Zillow. This may be different from what's available on other websites or public sources.
