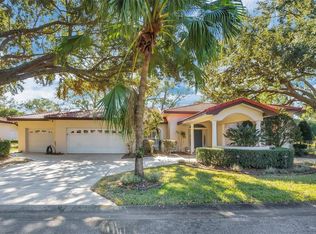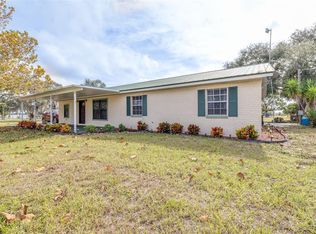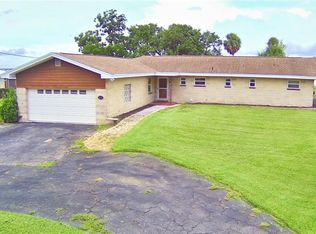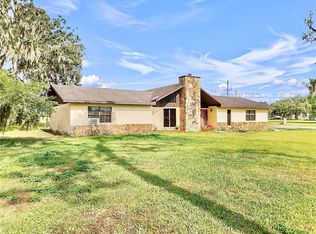Under contract-accepting backup offers. Welcome to 1432 Libby Rd, Babson Park, FL — Your Peaceful Florida Retreat Tucked away in the heart of Babson Park, Florida, this beautiful country home on over 3 acres invites you to slow down, breathe deeper, and enjoy the quiet side of life. From the moment you arrive, there’s a sense of calm here — wide-open skies, gentle breezes, and the kind of peace that only comes with spacious Florida living. Built for both comfort and connection, this 4-bedroom, 3-bath home with additional office offers plenty of room for everyone. The layout includes multiple living areas and private entrances, making it perfect for multigenerational living, long-term guests, or even creating a mother-in-law suite or rental income space. Step outside and discover your own backyard oasis — complete with an in-ground pool, sprawling patio, and endless space to entertain or simply soak in the sunshine. Whether it’s family gatherings, weekend barbecues, or quiet evenings under the stars, this home makes everyday moments feel special. The property also features a detached 2-car garage with workshop, ideal for projects, storage, or creative hobbies. And with a brand new metal roof and both AC units approx. 1 year old, you’ll enjoy peace of mind knowing your investment is well protected for years to come. Best of all, this private retreat is just a short drive from Winter Haven, Lake Wales, and some of Polk County’s best lakes, schools, and shops — giving you the perfect blend of tranquility and convenience. If you’ve been dreaming of: A home with acreage in Babson Park, FL A pool home with a detached workshop A multigenerational living solution Or a country home in Central Florida with room to grow —then 1432 Libby Rd is the home you’ve been searching for. Come experience the peace, space, and beauty of Florida country living — your own slice of paradise awaits.
Pending
Price cut: $5K (10/29)
$495,000
1432 Libby Rd, Babson Park, FL 33827
4beds
2,968sqft
Est.:
Single Family Residence
Built in 1988
3.03 Acres Lot
$471,700 Zestimate®
$167/sqft
$-- HOA
What's special
In-ground poolPrivate entrancesAdditional officeBrand new metal roofWide-open skiesSprawling patioEndless space to entertain
- 275 days |
- 113 |
- 2 |
Zillow last checked: 8 hours ago
Listing updated: January 06, 2026 at 10:46am
Listing Provided by:
Jenelle Grabowicz 863-604-0834,
REAL BROKER, LLC 855-450-0442
Source: Stellar MLS,MLS#: P4934435 Originating MLS: Orlando Regional
Originating MLS: Orlando Regional

Facts & features
Interior
Bedrooms & bathrooms
- Bedrooms: 4
- Bathrooms: 3
- Full bathrooms: 3
Primary bedroom
- Features: Walk-In Closet(s)
- Level: First
Kitchen
- Level: First
Living room
- Level: First
Heating
- Central
Cooling
- Central Air
Appliances
- Included: Dishwasher, Disposal, Dryer, Exhaust Fan, Ice Maker, Microwave, Range, Range Hood, Refrigerator, Solar Hot Water, Solar Hot Water Owned, Washer
- Laundry: In Garage
Features
- Ceiling Fan(s), Primary Bedroom Main Floor, Solid Surface Counters, Thermostat, Walk-In Closet(s)
- Flooring: Engineered Hardwood, Tile, Hardwood
- Doors: Sliding Doors
- Windows: Blinds, Insulated Windows, Rods, Storm Window(s), Window Treatments
- Has fireplace: Yes
- Fireplace features: Family Room, Wood Burning
Interior area
- Total structure area: 2,968
- Total interior livable area: 2,968 sqft
Video & virtual tour
Property
Parking
- Total spaces: 3
- Parking features: Driveway, Open
- Attached garage spaces: 2
- Carport spaces: 1
- Covered spaces: 3
- Has uncovered spaces: Yes
- Details: Garage Dimensions: 20x24
Features
- Levels: One
- Stories: 1
- Patio & porch: Covered, Deck, Rear Porch, Screened
- Exterior features: Rain Gutters
- Has private pool: Yes
- Pool features: Deck, Gunite, In Ground, Outside Bath Access, Pool Sweep
- Has spa: Yes
- Spa features: Above Ground
- Fencing: Fenced
Lot
- Size: 3.03 Acres
- Dimensions: 153 x 300
- Features: In County, Level, Zoned for Horses
- Residential vegetation: Oak Trees, Wooded
Details
- Additional structures: Workshop
- Parcel number: 283034957000006071
- Special conditions: None
Construction
Type & style
- Home type: SingleFamily
- Architectural style: Ranch
- Property subtype: Single Family Residence
Materials
- Block, Stucco
- Foundation: Slab
- Roof: Metal
Condition
- New construction: No
- Year built: 1988
Utilities & green energy
- Sewer: Septic Tank
- Water: Well
- Utilities for property: Electricity Connected, Underground Utilities
Community & HOA
Community
- Features: Fishing, Water Access, Horses Allowed
- Subdivision: ELIZABETH MANOR
HOA
- Has HOA: No
- Pet fee: $0 monthly
Location
- Region: Babson Park
Financial & listing details
- Price per square foot: $167/sqft
- Tax assessed value: $440,969
- Annual tax amount: $2,797
- Date on market: 4/18/2025
- Cumulative days on market: 174 days
- Listing terms: Cash,Conventional,FHA,USDA Loan,VA Loan
- Ownership: Fee Simple
- Total actual rent: 0
- Electric utility on property: Yes
- Road surface type: Paved
Estimated market value
$471,700
$448,000 - $495,000
$2,765/mo
Price history
Price history
| Date | Event | Price |
|---|---|---|
| 12/18/2025 | Pending sale | $495,000$167/sqft |
Source: | ||
| 10/29/2025 | Price change | $495,000-1%$167/sqft |
Source: | ||
| 10/24/2025 | Listed for sale | $500,000$168/sqft |
Source: | ||
| 7/28/2025 | Pending sale | $500,000$168/sqft |
Source: | ||
| 5/15/2025 | Listed for sale | $500,000$168/sqft |
Source: | ||
Public tax history
Public tax history
| Year | Property taxes | Tax assessment |
|---|---|---|
| 2024 | $2,115 +2.3% | $203,187 +3% |
| 2023 | $2,067 +2.4% | $197,269 +3% |
| 2022 | $2,018 -0.6% | $191,523 +3% |
Find assessor info on the county website
BuyAbility℠ payment
Est. payment
$3,156/mo
Principal & interest
$2348
Property taxes
$635
Home insurance
$173
Climate risks
Neighborhood: 33827
Nearby schools
GreatSchools rating
- 3/10Ben Hill Griffin Jr Elementary SchoolGrades: PK-5Distance: 5.1 mi
- 3/10Frostproof Middle/Senior High SchoolGrades: 6-12Distance: 5.3 mi
Schools provided by the listing agent
- Elementary: Babson Park Elem
- Middle: Frostproof Middle Se
- High: Frostproof Middle - Senior High
Source: Stellar MLS. This data may not be complete. We recommend contacting the local school district to confirm school assignments for this home.
- Loading




