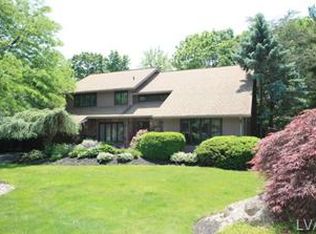Magnificent inside and outside! You will be impressed by the 3200 sf, 4 bedroom 2 1/2 bath home located in sought after South Whitehall Twsp, Parkland School District. As you enter the foyer separates the gleaming hardwood floors in the LR, DR, and family room. Kitchen has been updated with custom granite countertops, breakfast bar, newer cabinets and ss appliances. First flr also features a large family room with dramatic, brick walled fireplace and built in cabinets. You are going to love the spectacular sunroom (21x19w/Pella windows) with tiled flooring, cathedral ceiling with two skylights, and a fabulous 6 person Jacuzzi which overlooks the flat tree lined rear yard. Back yard is enhanced with exotic plantings and flowers plus a screened in porch deck and Koi pond. Finished lower level adds 1000 sq ft of living space! All bathrooms retiled with new vanity tops and toilets. Hardwood floors in all bedrooms! Other updates include HWH, dehumidifier, gutter guards, custom closets.
This property is off market, which means it's not currently listed for sale or rent on Zillow. This may be different from what's available on other websites or public sources.

