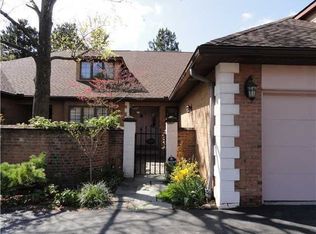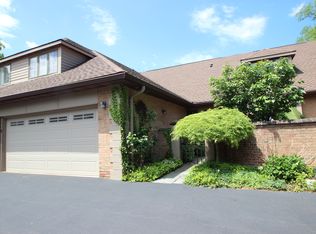Rarely available townhouse tucked away from East Ave in awesome enclave behind The Phoenix House. Courtyard entrance with beautiful plantings and landscaping. First floor primary bedroom with full bath, 2nd bedroom down currently used as den with full bath. Upstairs is a loft, room for office, built in bookshelves, sitting area and big bedroom with full bath. Spacious living room with fireplace, French doors, and beautiful hardwood floors,. Eat in kitchen, Formal dining room, 1st floor laundry. 2.5 car garage. Very special offering. Priced to make this your dream hideaway in the heart of East Ave preservation district. Delayed Negotiations Sunday, September 11 @ noon.
This property is off market, which means it's not currently listed for sale or rent on Zillow. This may be different from what's available on other websites or public sources.

