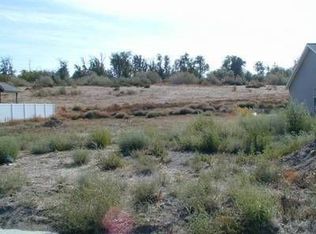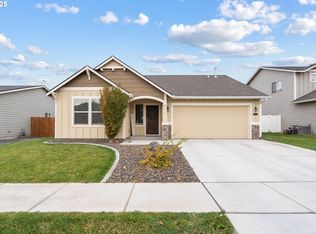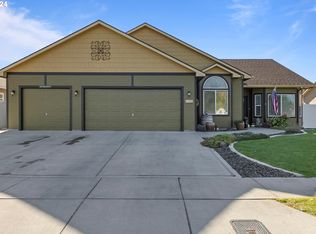Welcome to 1432 E Main Street! This one story home is conveniently located in the heart of hermiston! The exterior of the home has 2 car garage,RV/ parking, fenced yard, under ground sprinklers, and extended covered back patio. Beautiful interior includes and open concept and large great room for entertaining! With 4 bedrooms PLUS an office, this home has enough room for the whole family to live comfortably! Set an appointment to see this home today!
This property is off market, which means it's not currently listed for sale or rent on Zillow. This may be different from what's available on other websites or public sources.



