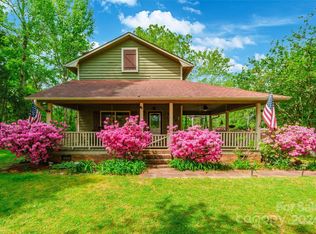Closed
$499,900
1432 Devinney Rd, York, SC 29745
2beds
2,344sqft
Single Family Residence
Built in 1918
11 Acres Lot
$465,400 Zestimate®
$213/sqft
$2,348 Estimated rent
Home value
$465,400
$391,000 - $549,000
$2,348/mo
Zestimate® history
Loading...
Owner options
Explore your selling options
What's special
One-in-a-million chance to own an 11-acre nature preserve with pond and trails. One-story move-in ready farmhouse lovingly maintained and upgraded. Beautiful kitchen with granite countertops and stainless appliances-washer and dryer in adjoining laundry. Two bedrooms, two full baths; office convertible to third bedroom. Furnace, tankless water heater, living room logs use natural gas; central air cooling. Entry hall with gorgeous soapstone woodstove for supplemental heat. Glassed-in sunroom, spacious covered front porch with carport, ramped back deck offer views of woods, pond, sunsets. Septic, roof, gutters almost new. Large unfinished attic awaits your design; outbuilding has storage and workshop area. Idyllic property is a mile or two from downtown York with easy access to Rock Hill and Charlotte but you'll feel like you're in the woods among lush trees and wildflowers. Current owners report 173 bird species - including a large hummingbird population. Nothing like it on the market!
Zillow last checked: 8 hours ago
Listing updated: February 22, 2024 at 12:21pm
Listing Provided by:
Mike Lewis michael.lewis@allentate.com,
Howard Hanna Allen Tate Rock Hill,
Josh Boyd,
Howard Hanna Allen Tate Rock Hill
Bought with:
McCree Troutman
Carolina Realty Solutions
Source: Canopy MLS as distributed by MLS GRID,MLS#: 4098679
Facts & features
Interior
Bedrooms & bathrooms
- Bedrooms: 2
- Bathrooms: 2
- Full bathrooms: 2
- Main level bedrooms: 2
Primary bedroom
- Level: Main
Bedroom s
- Level: Main
Bathroom full
- Level: Main
Bathroom full
- Level: Main
Dining room
- Level: Main
Kitchen
- Level: Main
Laundry
- Level: Main
Living room
- Level: Main
Other
- Level: Main
Study
- Level: Main
Heating
- Forced Air, Natural Gas, Wood Stove
Cooling
- Central Air, Electric
Appliances
- Included: Dishwasher, Disposal, Electric Oven, Electric Range, Gas Water Heater, Microwave, Refrigerator, Tankless Water Heater
- Laundry: Electric Dryer Hookup, Inside, Main Level, Washer Hookup
Features
- Kitchen Island, Storage, Other - See Remarks
- Flooring: Tile, Vinyl, Wood
- Doors: French Doors, Sliding Doors, Storm Door(s)
- Windows: Insulated Windows
- Has basement: No
- Attic: Pull Down Stairs
- Fireplace features: Gas Log, Wood Burning Stove, Other - See Remarks
Interior area
- Total structure area: 2,344
- Total interior livable area: 2,344 sqft
- Finished area above ground: 2,344
- Finished area below ground: 0
Property
Parking
- Total spaces: 1
- Parking features: Attached Carport, Circular Driveway, Driveway
- Has carport: Yes
- Covered spaces: 1
- Has uncovered spaces: Yes
Features
- Levels: One
- Stories: 1
- Patio & porch: Covered, Deck, Front Porch, Rear Porch
- Exterior features: Other - See Remarks
- Waterfront features: None, Pond
Lot
- Size: 11 Acres
- Features: Level, Pond(s), Wooded
Details
- Additional structures: Outbuilding, Other
- Parcel number: 3440000030
- Zoning: RC-I
- Special conditions: Standard
- Other equipment: Other - See Remarks
Construction
Type & style
- Home type: SingleFamily
- Architectural style: Traditional
- Property subtype: Single Family Residence
Materials
- Vinyl
- Foundation: Crawl Space
- Roof: Shingle
Condition
- New construction: No
- Year built: 1918
Utilities & green energy
- Sewer: Septic Installed
- Water: Well
- Utilities for property: Cable Available, Electricity Connected, Underground Utilities
Community & neighborhood
Security
- Security features: Carbon Monoxide Detector(s), Smoke Detector(s)
Community
- Community features: Pond
Location
- Region: York
- Subdivision: None
Other
Other facts
- Listing terms: Cash,Conventional,VA Loan
- Road surface type: Gravel, Paved
Price history
| Date | Event | Price |
|---|---|---|
| 2/21/2024 | Sold | $499,900$213/sqft |
Source: | ||
| 1/13/2024 | Pending sale | $499,900$213/sqft |
Source: | ||
| 1/8/2024 | Listed for sale | $499,900$213/sqft |
Source: | ||
Public tax history
| Year | Property taxes | Tax assessment |
|---|---|---|
| 2025 | -- | $8,445 +163.9% |
| 2024 | $204 -2.1% | $3,200 |
| 2023 | $209 +0% | $3,200 |
Find assessor info on the county website
Neighborhood: 29745
Nearby schools
GreatSchools rating
- 8/10Jefferson Elementary SchoolGrades: PK-4Distance: 1 mi
- 3/10York Middle SchoolGrades: 7-8Distance: 0.8 mi
- 5/10York Comprehensive High SchoolGrades: 9-12Distance: 3 mi
Schools provided by the listing agent
- Elementary: Jefferson
- Middle: York Intermediate
- High: York Comprehensive
Source: Canopy MLS as distributed by MLS GRID. This data may not be complete. We recommend contacting the local school district to confirm school assignments for this home.
Get a cash offer in 3 minutes
Find out how much your home could sell for in as little as 3 minutes with a no-obligation cash offer.
Estimated market value$465,400
Get a cash offer in 3 minutes
Find out how much your home could sell for in as little as 3 minutes with a no-obligation cash offer.
Estimated market value
$465,400
