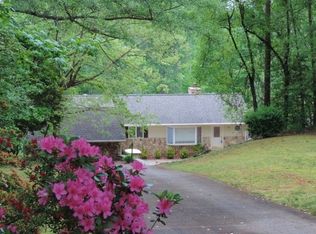This custom-built, single owner home is located in the desirable restricted subdivision of Coneross Point - a great area that's a 25 minutes drive or less from either Clemson or Anderson. This is a rare find for buyers looking for a waterfront home on Lake Hartwell! Even from the street, you can see the the property is impeccably maintained, with zoysia sod in place and mature landscaping that includes azaleas, camellias, crepe myrtles, many dogwoods, and "October Glory" maples. Additional exterior features include an all brick exterior, screened porch, patio, paved path to the lake, attached 2 car garage on the main level, additional garage on the basement level that could accommodate a car or a boat measuring up to 22' in length. The property features 260' of shoreline (partially rip-rapped), with an average water depth of 30 feet at full pool off the end of the dock - as of May 11, the water measures 21 feet deep! A covered dock is in place with Trex decking, boat lift, and PWC dock that will pass with the sale. Inside the home, you'll appreciate the wide open spaces and carefully thought out floor plan. The main floor includes a huge great room with vaulted ceiling, built-in bookcases, and fireplace. Completely open to the great room is a dream kitchen with high quality cabinetry, granite countertops, tile back splash, pantry, breakfast area. The three main floor bedrooms are separated enough to allow each room a great amount of privacy, and the master suite includes a full bath with jetted tub, walk-in tile shower with frameless glass door, double sinks, and makeup vanity area. In the finished part of the lower level, you'll find a large rec room, bedroom, full bath, and an additional room that could serve as an exercise room, office, craft room, or even temporary sleeping quarters for guests. Finishing off the basement level is a large workshop. These sellers thought of everything -- For security, you exit the basement through the garage, which has the nice bonus of giving you a place for people to stop on their way in from the lake instead of tracking mud and dripping on your tile floors!
This property is off market, which means it's not currently listed for sale or rent on Zillow. This may be different from what's available on other websites or public sources.
