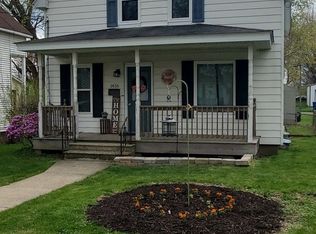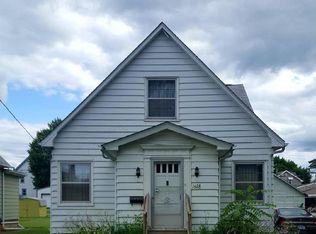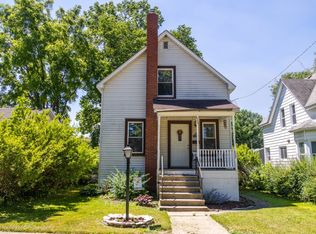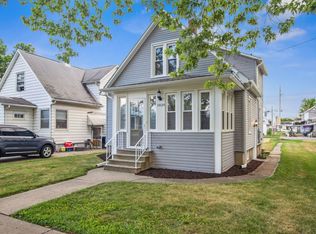Closed
$126,000
1432 Clark St, Dekalb, IL 60115
3beds
1,200sqft
Single Family Residence
Built in 1904
5,662.8 Square Feet Lot
$182,100 Zestimate®
$105/sqft
$1,545 Estimated rent
Home value
$182,100
$162,000 - $200,000
$1,545/mo
Zestimate® history
Loading...
Owner options
Explore your selling options
What's special
MULTIPLE Offers Received- Highest & Best by Wednesday, 9/11/24 by 3 PM. This charming 1904 home features an enclosed front porch with windows for a perfect spot for relaxation. Upon entering, you step into a cozy living room with an open staircase that leads upstairs. The open kitchen/dining area is spacious and airy with large window overlooking the deep backyard. Main floor washer/dryer convenience. This home features three bedrooms- one on the main level and two upstairs that boast ample closet space with additional attic storage. A single bathroom also located on the main floor is conveniently placed for easy access. The full basement offers a shower stall and ample storage. A storage shed in the back provides extra space for tools or outdoor equipment, and the property has alley access for additional parking. The overall feel of this home is timeless, simple and inviting. Amana 96% efficient, 60,000 BTU furnace installed 1/15/2024. Mint condition Lazy Boy sofa sleeper will stay in living room. Property is being sold AS-IS, WHERE IS. Seller will not provide a radon mitigation system should buyer test and the results come in high. NO FHA or VA.
Zillow last checked: 8 hours ago
Listing updated: October 10, 2024 at 09:44am
Listing courtesy of:
Nancy Edwards 815-739-1923,
Elm Street REALTORS
Bought with:
Rachael Alvarez
Willow Real Estate, Inc
Source: MRED as distributed by MLS GRID,MLS#: 12156051
Facts & features
Interior
Bedrooms & bathrooms
- Bedrooms: 3
- Bathrooms: 1
- Full bathrooms: 1
Primary bedroom
- Features: Flooring (Carpet)
- Level: Main
- Area: 144 Square Feet
- Dimensions: 12X12
Bedroom 2
- Features: Flooring (Carpet)
- Level: Second
- Area: 144 Square Feet
- Dimensions: 12X12
Bedroom 3
- Features: Flooring (Carpet)
- Level: Second
- Area: 132 Square Feet
- Dimensions: 12X11
Enclosed porch
- Features: Flooring (Carpet)
- Level: Main
- Area: 66 Square Feet
- Dimensions: 11X6
Kitchen
- Features: Kitchen (Eating Area-Table Space), Flooring (Vinyl)
- Level: Main
- Area: 231 Square Feet
- Dimensions: 21X11
Living room
- Features: Flooring (Carpet), Window Treatments (All)
- Level: Main
- Area: 253 Square Feet
- Dimensions: 23X11
Heating
- Natural Gas, Forced Air
Cooling
- Central Air
Appliances
- Included: Range, Refrigerator, Washer, Dryer
- Laundry: Main Level
Features
- 1st Floor Bedroom
- Basement: Unfinished,Full
Interior area
- Total structure area: 0
- Total interior livable area: 1,200 sqft
Property
Parking
- Total spaces: 2
- Parking features: Off Street, Alley Access, On Site
Accessibility
- Accessibility features: No Disability Access
Features
- Stories: 1
Lot
- Size: 5,662 sqft
- Dimensions: 40.80X141.20
Details
- Additional structures: Shed(s)
- Parcel number: 0823228011
- Special conditions: None
Construction
Type & style
- Home type: SingleFamily
- Architectural style: Farmhouse
- Property subtype: Single Family Residence
Materials
- Other
Condition
- New construction: No
- Year built: 1904
Utilities & green energy
- Sewer: Public Sewer
- Water: Public
Community & neighborhood
Community
- Community features: Park, Curbs, Sidewalks, Street Lights, Street Paved
Location
- Region: Dekalb
Other
Other facts
- Listing terms: Conventional
- Ownership: Fee Simple
Price history
| Date | Event | Price |
|---|---|---|
| 10/4/2024 | Sold | $126,000+1.7%$105/sqft |
Source: | ||
| 9/18/2024 | Pending sale | $123,900$103/sqft |
Source: | ||
| 9/12/2024 | Contingent | $123,900$103/sqft |
Source: | ||
| 9/9/2024 | Listed for sale | $123,900$103/sqft |
Source: | ||
Public tax history
| Year | Property taxes | Tax assessment |
|---|---|---|
| 2024 | $690 -15.4% | $46,001 +14.7% |
| 2023 | $815 -6.9% | $40,109 +9.5% |
| 2022 | $875 -8.7% | $36,619 +6.6% |
Find assessor info on the county website
Neighborhood: 60115
Nearby schools
GreatSchools rating
- 2/10Littlejohn Elementary SchoolGrades: K-5Distance: 0.3 mi
- 2/10Clinton Rosette Middle SchoolGrades: 6-8Distance: 0.8 mi
- 3/10De Kalb High SchoolGrades: 9-12Distance: 1.8 mi
Schools provided by the listing agent
- District: 428
Source: MRED as distributed by MLS GRID. This data may not be complete. We recommend contacting the local school district to confirm school assignments for this home.

Get pre-qualified for a loan
At Zillow Home Loans, we can pre-qualify you in as little as 5 minutes with no impact to your credit score.An equal housing lender. NMLS #10287.



