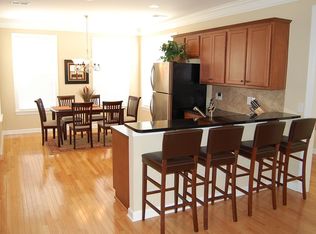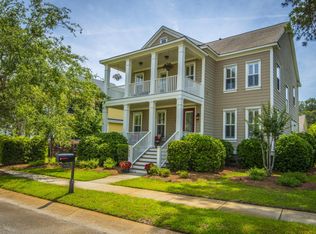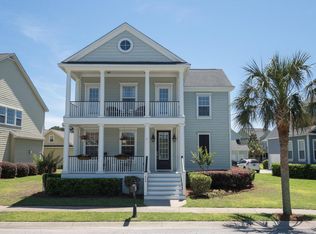Beautiful four bedroom / two and a half bath home in Hamlin Plantation. This classic Charleston style home has two double front porches, gas lanterns and is newly painted. Hardwood flooring throughout the first floor, study with French Doors, formal dining area and an open and spacious family room features built-in bookcases and a gas log fireplace. Kitchen is upgraded with stainless steel appliances including gas cooktop and new refrigerator and is complete with tile backsplash, granite counter tops, and a bar area for entertaining. Upgrades and updates make this a perfect place to call home. New hurricane rated storm shutters, new garage door openers, new HVAC units, new lawn irrigation pump and bladder, new bedroom carpeting upstairs, and all new crawl space insulation. Master suite features dual vanities, oversized Jacuzzi tub with tile, separate tiled shower, and dual walk-in closets. Double porches open up from master bedroom and secondary bedroom for outside sitting. Flex space upstairs is ideal for a home office or sitting area and the large bonus room is perfect for a media room or fourth bedroom. Enjoy mornings or evenings from the large screened breezeway off the back or walk around the fully fenced and irrigated yard in this peaceful neighborhood. Hamlin Plantation offers a Plantation Clubhouse, with award winning amenities: lighted tennis courts, fitness center, Jr. Olympic pool with water slide, play-park, volleyball, basketball, walking trails, optional boat storage and a fitness center.
This property is off market, which means it's not currently listed for sale or rent on Zillow. This may be different from what's available on other websites or public sources.


