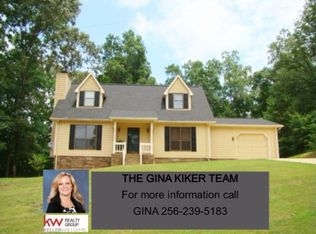THIS PROPERTY HAS EVERYTHING 4 BEDROOMS, 2 BATHS, NEW WINDOWS, NEW ROOF IN 2011 6" GUTTERS, NEW PAINT OUTSIDE, INGROUND POOL WITH POOL HOUSE/BAR . NEW CARPET, NEW COVERED DECK ON BACK, 20X15 DETACHED GARAGE PLUS GARAGE WITH ROLL UP DOOR IN BASEMENT. NEW POOL LINE AND PUMP SYSTEM. BEAUTIFUL PRIVATE LOCATION. FENCED YARD WITH BLUEBERRY, PLUM, FIG, AND GRAPES. THIS HOME AS BEEN BEAUTIFULLY MAINTAINED. ITS A COUNTRY FEELING IN THE CITY. TWO + ACRES. THE WOODED LOTS ON EACH SIDE OF HOUSE ARE INCLUDED. SEPTIC PUMPED 5 YEARS AGO CHIMNEY CLEANED 2 YEARS AGO
This property is off market, which means it's not currently listed for sale or rent on Zillow. This may be different from what's available on other websites or public sources.
