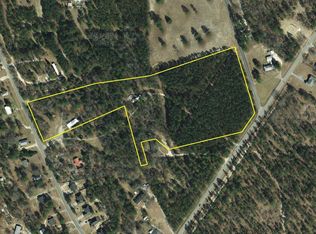The Sparrow plan features 4 bedrooms and 2.5 baths with an office on the main level.. The main level is open concept and features a spacious family room and dining area. The kitchen offers plenty of counter and cabinet space, stainless appliances, tiled backsplash, and pantry. Upgraded flooring, fixtures, and molding throughout. On the second floor you will find a spacious owner's suite complete with a stunning bath featuring double vanities, large shower, soaker tub, and walk-in closet. Bedroom 2, 3, and 4 are also located on the second level and share a full bath.
This property is off market, which means it's not currently listed for sale or rent on Zillow. This may be different from what's available on other websites or public sources.
