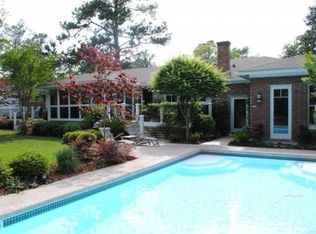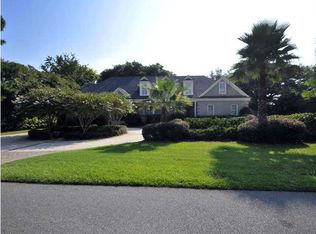Beautiful Executive Home in Country Club II with a Grand Southern Welcoming Porch and large circle drive. Well known landscape architect Robert Chestnut has designed the yard and gardens with captivating Charleston style. This home has been recently renovated extensively. Kitchen has maple cabinets,granite countertops/backsplash,6 burner Wolf Gas cooktop,Bosch wall oven,and a custom built island. Appliances Star Energy Rated. New Rinnai tankless gas water heater also Star Energy Rated. Newly built spacious laundry room/mud room off 2 car garage & offers a place to keep essentials well organized. Large Great room AND Family room both have gas log fireplaces. Family Rm has wet bar/Living Rm has beautiful view of large private backyard w/Grand Oak Tree. Wood and tile floors throughout the house. Master Suite has spacious wall closets & beautiful renovated bath w/walk-in shower & 3 jets. The 3 additional wonderful sized bedrooms are a plus. The upstairs hall bath professionally designed has gorgeous tile surrounding the new jetted tub & frameless shower as well as a new vanity & tile floor. New roof in 2011.Country Club II also offers convenience to the Charleston area, it is minutes from downtown, walking distance to Harbor View Elementary school,just minutes from very prestigious private schools in the area. Along with the convenience of schools,shopping,and wonderful restaurants,the renowned Charleston Country Club is just a stroll away. The Charleston Country Club offers golf,tennis,swimming,and much more. Those who love to boat and fish,there is a boat docking area around the corner. IT IS THE PERFECT HOUSE IN THE PERFECT PLACE!!!!! If square footage is important-Measure. Pictures are coming. Current as of 2013-07-22.
This property is off market, which means it's not currently listed for sale or rent on Zillow. This may be different from what's available on other websites or public sources.

