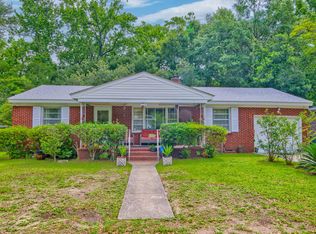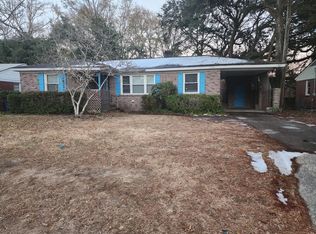Remarkable home meticulously cared for inside and out. $20K Solar Upgrade resulting in major monthly savings, stainless appliances, granite counter tops, gas stove, tankless water heater and more! Great West Ashley location with a beautiful neighborhood park(equipped with new playground equipment, tennis/basketball courts, recreational fields and walking loop with built-in exercise equipment). Minutes from dining, shopping, entertainment, fishing, boating, bike paths, county parks, downtown Charleston and more! Upon arrival you'll notice features such as cement plank siding, extended driveway, detached garage, beautiful mature landscaping and secluded fenced backyard that separate this home from others making it a true one-of-a-kind. The interior of the home boast heart pine wood flooring, tile, downstairs master, floor-to-ceiling windows, a wood burning fire place with thermostat/blower, ceiling fans, and modern fixtures. The updated kitchen offers plenty of cabinet space, stainless steel appliances with gas stove and double oven all accented with beautiful Kashmere White Granite Counter Tops and subway tile backsplash. As you go up the staircase you'll notice the exposed beam and vaulted ceiling that add to the charm of this home. Carpeted upstairs features two additional bedrooms, a bathroom, and computer desk nook. At the rear of the home is a large tiled mudroom with washer/dryer hook-up and exterior door leading to a backyard oasis. You'll definitely spend quality time relaxing on the large screened-in porch which connects to the 24x14 patio creating a "courtyard" setting to enjoy the peaceful surroundings or entertain guests. This home has so much to offer and with the tankless water heater, LED Lighting throughout, insulated attic and crawl space, plus solar power you'll save money each month enjoying it all!
This property is off market, which means it's not currently listed for sale or rent on Zillow. This may be different from what's available on other websites or public sources.

