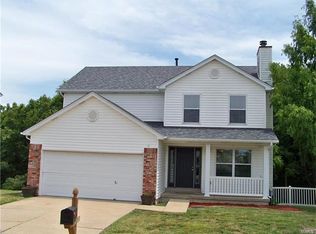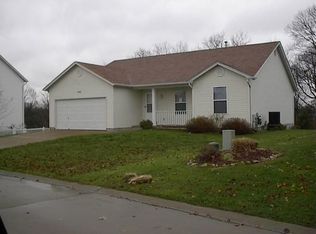Closed
Listing Provided by:
Rodney Wallner 314-250-5050,
Berkshire Hathaway HomeServices Select Properties
Bought with: Keller Williams Realty St. Louis
Price Unknown
1432 Apple Ridge Ct, Arnold, MO 63010
4beds
1,896sqft
Single Family Residence
Built in 1996
6,969.6 Square Feet Lot
$305,900 Zestimate®
$--/sqft
$2,369 Estimated rent
Home value
$305,900
$291,000 - $321,000
$2,369/mo
Zestimate® history
Loading...
Owner options
Explore your selling options
What's special
Great 2 Story Home in the much desired Apple Valley Farm subdivision! Covered porch & oversize 2 car garage give this home great curb appeal. As you enter this home you are greeted with an open floorplan & new flooring through out! The great room features a wood burning fireplace and opens to the dining area. The kitchen offers plenty of custom cabinetry, center island, stainless steel appliances, complimenting tile backsplash and an adjoining breakfast room with convenient access to the composite deck overlooking the private fenced in yard backing to trees. The main floor laundry & a half bath complete the main floor of this home. Upstairs you will find 4 very spacious bedrooms as well as 2 beautifully updated baths. The walk out lower level is ready for your finishing touches! It offers a rough in to add an additional bath as well as a large storage room. Additional amenities include new 6 panel doors through out, newer water heater & newer dish washer! This home is move in ready!!
Zillow last checked: 8 hours ago
Listing updated: April 28, 2025 at 05:21pm
Listing Provided by:
Rodney Wallner 314-250-5050,
Berkshire Hathaway HomeServices Select Properties
Bought with:
Chris Casey, 2017042071
Keller Williams Realty St. Louis
Source: MARIS,MLS#: 23002018 Originating MLS: St. Louis Association of REALTORS
Originating MLS: St. Louis Association of REALTORS
Facts & features
Interior
Bedrooms & bathrooms
- Bedrooms: 4
- Bathrooms: 3
- Full bathrooms: 2
- 1/2 bathrooms: 1
- Main level bathrooms: 1
Heating
- Natural Gas, Forced Air
Cooling
- Ceiling Fan(s), Central Air, Electric
Appliances
- Included: Dishwasher, Disposal, Microwave, Electric Range, Electric Oven, Stainless Steel Appliance(s), Gas Water Heater
- Laundry: Main Level
Features
- Dining/Living Room Combo, Kitchen/Dining Room Combo, Open Floorplan, Breakfast Room, Kitchen Island, Custom Cabinetry, Pantry, Shower
- Flooring: Carpet
- Doors: Panel Door(s)
- Basement: Concrete,Unfinished,Walk-Out Access
- Number of fireplaces: 1
- Fireplace features: Great Room, Wood Burning
Interior area
- Total structure area: 1,896
- Total interior livable area: 1,896 sqft
- Finished area above ground: 1,896
Property
Parking
- Total spaces: 2
- Parking features: Attached, Garage, Garage Door Opener, Oversized
- Attached garage spaces: 2
Features
- Levels: Two
- Patio & porch: Deck, Composite
Lot
- Size: 6,969 sqft
Details
- Parcel number: 093.005.04001133
- Special conditions: Standard
Construction
Type & style
- Home type: SingleFamily
- Architectural style: Other,Traditional
- Property subtype: Single Family Residence
Materials
- Vinyl Siding
Condition
- Year built: 1996
Utilities & green energy
- Sewer: Public Sewer
- Water: Public
Community & neighborhood
Security
- Security features: Smoke Detector(s)
Location
- Region: Arnold
- Subdivision: Sunny Brook Farm Add
Other
Other facts
- Listing terms: Cash,Conventional,FHA,VA Loan
- Ownership: Private
- Road surface type: Concrete
Price history
| Date | Event | Price |
|---|---|---|
| 3/7/2023 | Listing removed | -- |
Source: BHHS broker feed Report a problem | ||
| 2/16/2023 | Pending sale | $269,000$142/sqft |
Source: BHHS broker feed Report a problem | ||
| 2/15/2023 | Sold | -- |
Source: | ||
| 1/22/2023 | Pending sale | $269,000$142/sqft |
Source: | ||
| 1/21/2023 | Listed for sale | $269,000+51.6%$142/sqft |
Source: | ||
Public tax history
| Year | Property taxes | Tax assessment |
|---|---|---|
| 2024 | $2,362 +0.6% | $33,100 |
| 2023 | $2,348 +0.1% | $33,100 |
| 2022 | $2,346 -0.1% | $33,100 |
Find assessor info on the county website
Neighborhood: 63010
Nearby schools
GreatSchools rating
- 6/10Rockport Heights Elementary SchoolGrades: K-5Distance: 0.9 mi
- 6/10Fox Middle SchoolGrades: 6-8Distance: 3.4 mi
- 5/10Fox Sr. High SchoolGrades: 9-12Distance: 3.4 mi
Schools provided by the listing agent
- Elementary: Rockport Heights Elem.
- Middle: Fox Middle
- High: Fox Sr. High
Source: MARIS. This data may not be complete. We recommend contacting the local school district to confirm school assignments for this home.
Get a cash offer in 3 minutes
Find out how much your home could sell for in as little as 3 minutes with a no-obligation cash offer.
Estimated market value
$305,900

