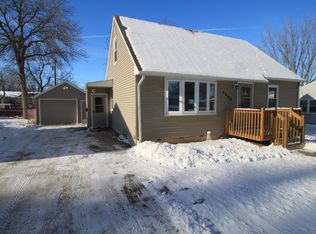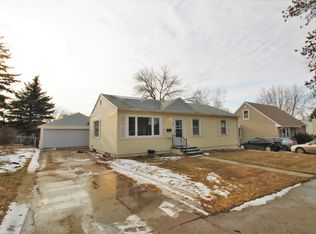Sold on 11/22/24
Price Unknown
1432 9th St SW, Minot, ND 58701
3beds
2baths
2,000sqft
Single Family Residence
Built in 1955
7,405.2 Square Feet Lot
$266,000 Zestimate®
$--/sqft
$1,946 Estimated rent
Home value
$266,000
Estimated sales range
Not available
$1,946/mo
Zestimate® history
Loading...
Owner options
Explore your selling options
What's special
Welcome to this inviting ranch-style home nestled in the heart of SW Minot! With 3 bedrooms and 2 non-conforming bedrooms, this spacious property is perfect for families or those seeking extra space. As you enter, you’re greeted by a convenient mudroom and laundry area, providing easy access to a large covered deck—ideal for outdoor entertaining. The bright kitchen features ceramic countertops and a functional island, flowing seamlessly into the dining room and living room. A lovely bay window offers a picturesque view of the front yard and another expansive deck, perfect for relaxing or enjoying morning coffee. The main level includes three comfortable bedrooms and a full bathroom, while the lower level features a cozy family room complete with a wood-burning fireplace, a 3/4 bath, and two additional non-conforming bedrooms, offering versatility for guests. Recent updates include a brand-new roof (2024), a new water heater (2024), and freshly painted decks and foundation, ensuring peace of mind for years to come. The property also includes a fenced-in yard and a detached 2-stall garage for added convenience. Located close to numerous amenities, this home combines comfortable living with an ideal location. Don’t miss out on this fantastic opportunity—schedule a showing today!
Zillow last checked: 8 hours ago
Listing updated: November 22, 2024 at 02:33pm
Listed by:
Lynne Reisenauer 701-818-0981,
KW Inspire Realty
Source: Minot MLS,MLS#: 241802
Facts & features
Interior
Bedrooms & bathrooms
- Bedrooms: 3
- Bathrooms: 2
- Main level bathrooms: 1
- Main level bedrooms: 3
Primary bedroom
- Level: Main
Bedroom 1
- Level: Main
Bedroom 2
- Level: Main
Bedroom 3
- Description: Non-egress
- Level: Basement
Bedroom 4
- Description: Non-egress
- Level: Basement
Dining room
- Level: Main
Family room
- Level: Basement
Kitchen
- Level: Main
Living room
- Level: Main
Heating
- Forced Air, Natural Gas
Cooling
- Central Air
Appliances
- Included: Dishwasher, Refrigerator, Range/Oven, Washer, Dryer
- Laundry: Main Level
Features
- Flooring: Carpet, Hardwood, Other
- Basement: Finished,Full
- Has fireplace: No
Interior area
- Total structure area: 2,000
- Total interior livable area: 2,000 sqft
- Finished area above ground: 1,040
Property
Parking
- Total spaces: 2
- Parking features: Detached, Garage: Insulated, Opener, Lights, Driveway: Concrete
- Garage spaces: 2
- Has uncovered spaces: Yes
Features
- Levels: One
- Stories: 1
- Patio & porch: Deck, Porch
- Exterior features: Sprinkler
- Fencing: Fenced
Lot
- Size: 7,405 sqft
Details
- Additional structures: Shed(s)
- Parcel number: MI26.243.040.0060
- Zoning: R1
Construction
Type & style
- Home type: SingleFamily
- Property subtype: Single Family Residence
Materials
- Foundation: Concrete Perimeter
- Roof: Asphalt
Condition
- New construction: No
- Year built: 1955
Utilities & green energy
- Sewer: City
- Water: City
- Utilities for property: Cable Connected
Community & neighborhood
Location
- Region: Minot
Price history
| Date | Event | Price |
|---|---|---|
| 11/22/2024 | Sold | -- |
Source: | ||
| 10/18/2024 | Contingent | $249,900$125/sqft |
Source: | ||
| 10/17/2024 | Listed for sale | $249,900$125/sqft |
Source: | ||
Public tax history
| Year | Property taxes | Tax assessment |
|---|---|---|
| 2024 | $2,666 -17.1% | $215,000 +4.4% |
| 2023 | $3,218 | $206,000 +3.5% |
| 2022 | -- | $199,000 +7.6% |
Find assessor info on the county website
Neighborhood: 58701
Nearby schools
GreatSchools rating
- 7/10Edison Elementary SchoolGrades: PK-5Distance: 0.3 mi
- 5/10Jim Hill Middle SchoolGrades: 6-8Distance: 0.5 mi
- 6/10Magic City Campus High SchoolGrades: 11-12Distance: 0.5 mi
Schools provided by the listing agent
- District: Edison
Source: Minot MLS. This data may not be complete. We recommend contacting the local school district to confirm school assignments for this home.

