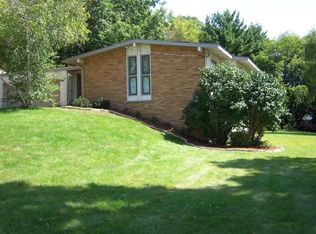Closed
$320,000
1432 8th Ave NW, Rochester, MN 55901
3beds
2,195sqft
Single Family Residence
Built in 1963
0.33 Acres Lot
$326,700 Zestimate®
$146/sqft
$1,772 Estimated rent
Home value
$326,700
$297,000 - $356,000
$1,772/mo
Zestimate® history
Loading...
Owner options
Explore your selling options
What's special
This charming 3-bedroom, 2-bath home offers character and convenience just minutes from Hwy 52 and Broadway. The main level features a spacious, light-filled living room with a classic brick fireplace, a bright dining room with built-ins and deck access. The kitchen is complete with a cooktop, wall oven, and cozy eat-in area. Three comfortable bedrooms, including a spacious primary, plus a full bath, finish off this level. The lower level adds a welcoming family room with a second brick fireplace, an office or bonus room, and a ¾ bath. Outside, enjoy a fully fenced backyard with a paved patio and expansive deck—perfect for entertaining or relaxing. The oversized garage provides ample workspace or storage. With easy access to restaurants, shops, and trails, this home is a great find!
Zillow last checked: 8 hours ago
Listing updated: June 18, 2025 at 10:49am
Listed by:
Robin Gwaltney 507-259-4926,
Re/Max Results
Bought with:
Emily Morehart
Edina Realty, Inc.
Source: NorthstarMLS as distributed by MLS GRID,MLS#: 6688529
Facts & features
Interior
Bedrooms & bathrooms
- Bedrooms: 3
- Bathrooms: 2
- Full bathrooms: 1
- 3/4 bathrooms: 1
Bedroom 1
- Level: Main
Bedroom 2
- Level: Main
Bedroom 3
- Level: Main
Bathroom
- Level: Main
Bathroom
- Level: Lower
Family room
- Level: Lower
Informal dining room
- Level: Main
Kitchen
- Level: Main
Laundry
- Level: Lower
Living room
- Level: Main
Office
- Level: Lower
Heating
- Baseboard, Ductless Mini-Split
Cooling
- Wall Unit(s)
Appliances
- Included: Cooktop, Dishwasher, Refrigerator, Wall Oven
Features
- Basement: Full,Partially Finished
- Number of fireplaces: 2
- Fireplace features: Family Room, Living Room, Wood Burning
Interior area
- Total structure area: 2,195
- Total interior livable area: 2,195 sqft
- Finished area above ground: 1,372
- Finished area below ground: 703
Property
Parking
- Total spaces: 2
- Parking features: Attached, Concrete, Storage, Tuckunder Garage
- Attached garage spaces: 2
Accessibility
- Accessibility features: None
Features
- Levels: Multi/Split
- Patio & porch: Deck, Patio
- Fencing: Chain Link,Full,Privacy,Wood
Lot
- Size: 0.33 Acres
- Dimensions: 197 x 67
Details
- Foundation area: 1372
- Parcel number: 742634024082
- Zoning description: Residential-Single Family
Construction
Type & style
- Home type: SingleFamily
- Property subtype: Single Family Residence
Materials
- Vinyl Siding
Condition
- Age of Property: 62
- New construction: No
- Year built: 1963
Utilities & green energy
- Gas: Natural Gas
- Sewer: City Sewer/Connected
- Water: City Water/Connected
Community & neighborhood
Location
- Region: Rochester
- Subdivision: Washington Sub
HOA & financial
HOA
- Has HOA: No
Price history
| Date | Event | Price |
|---|---|---|
| 6/18/2025 | Sold | $320,000-1.5%$146/sqft |
Source: | ||
| 5/16/2025 | Pending sale | $324,900$148/sqft |
Source: | ||
| 4/2/2025 | Price change | $324,900-3%$148/sqft |
Source: | ||
| 3/26/2025 | Listed for sale | $334,900$153/sqft |
Source: | ||
Public tax history
| Year | Property taxes | Tax assessment |
|---|---|---|
| 2024 | $4,000 | $289,900 -8.4% |
| 2023 | -- | $316,500 +15.4% |
| 2022 | $3,236 +4.6% | $274,200 +17.6% |
Find assessor info on the county website
Neighborhood: Washington
Nearby schools
GreatSchools rating
- 3/10Elton Hills Elementary SchoolGrades: PK-5Distance: 1 mi
- 5/10John Marshall Senior High SchoolGrades: 8-12Distance: 0.6 mi
- 5/10John Adams Middle SchoolGrades: 6-8Distance: 1.5 mi
Schools provided by the listing agent
- Elementary: Elton Hills
- Middle: John Adams
- High: John Marshall
Source: NorthstarMLS as distributed by MLS GRID. This data may not be complete. We recommend contacting the local school district to confirm school assignments for this home.
Get a cash offer in 3 minutes
Find out how much your home could sell for in as little as 3 minutes with a no-obligation cash offer.
Estimated market value
$326,700
