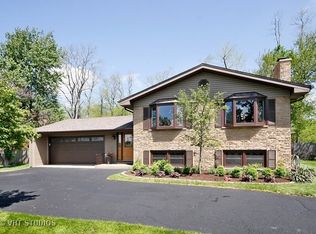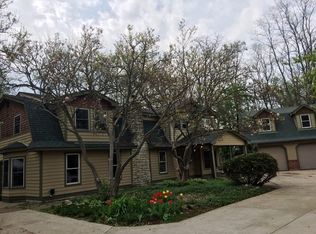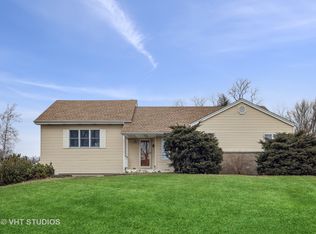Closed
$729,900
1432 63rd St, Downers Grove, IL 60516
5beds
3,402sqft
Single Family Residence
Built in 1970
0.69 Acres Lot
$740,700 Zestimate®
$215/sqft
$4,264 Estimated rent
Home value
$740,700
$674,000 - $807,000
$4,264/mo
Zestimate® history
Loading...
Owner options
Explore your selling options
What's special
A beautiful home, perfect for entertaining and a true outdoor oasis - this home has been upgraded and improved throughout. Lots of windows drench the home with natural light. Large rooms, open space, and a great floor plan make this home perfect for entertaining inside and out. A brick-paved covered front porch, an open foyer, and a huge formal living/dining room welcome your friends and family. The sunny gourmet kitchen is big and bright, offering a large prep island, granite counters, plenty of cabinet & storage space, stainless appliances, and a new dishwasher installed in 2024. The big dinette offers great views of the spacious yard. The home flows nicely into a huge family room with hardwood floors, a ventless fireplace system, and a wall of glass doors to the patio. Work remotely? An office/5th bedroom, a full bath, and a big mud room complete the first floor. Upstairs features an oversized primary suite with customized dual closets and an updated luxury bath. Three more generously sized bedrooms (one is 30x17) along with an updated guest bath with dual sinks complete the upper floors. The basement, updated in 2024, features a big rec room giving you even more entertaining space. The lower level contains a workshop, a big laundry room with a new washer and dryer added in 2023, exterior access to the backyard, and tons of storage space. Enjoy summer barbecues on the awesome-sized patio overlooking a lush .69-acre yard that has been re-seeded, leveled, and fully landscaped. Easy maintenance with the newly installed 7-zone sprinkler system and string lights will stay! The oversized fire pit on large pavers and fenced-in garden at the back of the lot round out this incredible yard. Newer HVAC and air conditioner condenser with Nest control. With the added convenience of a new humidifier installed in 2023, climate control is a breeze. There is a whole house water filtration system too. This lovely home is well maintained inside & out, with updated light fixtures, hardware, and dimmable canned lighting on the main level. Enjoy the security of a brand new sump pump system installed in 2024 and a Ring security system with doorbell, indoor and outdoor cameras staying. Great neighborhood and close to everything you need. A quick walk to parks, schools, and more. If you want lots of space and a well-cared-for home - this is it! Across the street from Downers Grove South High School, easy access to highways, and all the conveniences that Downers Grove has to offer! Home warranty included through March 1, 2026!
Zillow last checked: 8 hours ago
Listing updated: June 08, 2025 at 01:02am
Listing courtesy of:
Amy Duong 773-482-1917,
Compass
Bought with:
Alexandre Stoykov
Compass
Source: MRED as distributed by MLS GRID,MLS#: 12323043
Facts & features
Interior
Bedrooms & bathrooms
- Bedrooms: 5
- Bathrooms: 3
- Full bathrooms: 3
Primary bedroom
- Features: Flooring (Hardwood), Bathroom (Full)
- Level: Second
- Area: 238 Square Feet
- Dimensions: 17X14
Bedroom 2
- Features: Flooring (Hardwood)
- Level: Second
- Area: 192 Square Feet
- Dimensions: 12X16
Bedroom 3
- Features: Flooring (Hardwood)
- Level: Second
- Area: 144 Square Feet
- Dimensions: 12X12
Bedroom 4
- Features: Flooring (Carpet)
- Level: Third
- Area: 476 Square Feet
- Dimensions: 28X17
Bedroom 5
- Features: Flooring (Carpet)
- Level: Main
- Area: 132 Square Feet
- Dimensions: 12X11
Breakfast room
- Features: Flooring (Hardwood)
- Level: Main
- Area: 168 Square Feet
- Dimensions: 14X12
Dining room
- Features: Flooring (Hardwood)
- Level: Main
- Area: 330 Square Feet
- Dimensions: 22X15
Foyer
- Features: Flooring (Ceramic Tile)
- Level: Main
- Area: 65 Square Feet
- Dimensions: 5X13
Kitchen
- Features: Kitchen (Eating Area-Breakfast Bar, Eating Area-Table Space, Island, Pantry-Closet), Flooring (Ceramic Tile)
- Level: Main
- Area: 180 Square Feet
- Dimensions: 15X12
Laundry
- Features: Flooring (Other)
- Level: Lower
- Area: 234 Square Feet
- Dimensions: 18X13
Living room
- Features: Flooring (Hardwood)
- Level: Main
- Area: 513 Square Feet
- Dimensions: 27X19
Mud room
- Features: Flooring (Ceramic Tile)
- Level: Lower
- Area: 56 Square Feet
- Dimensions: 7X8
Other
- Level: Lower
- Area: 228 Square Feet
- Dimensions: 19X12
Other
- Features: Flooring (Carpet)
- Level: Basement
- Area: 806 Square Feet
- Dimensions: 31X26
Sitting room
- Features: Flooring (Carpet)
- Level: Lower
- Area: 112 Square Feet
- Dimensions: 14X08
Other
- Features: Flooring (Other)
- Level: Lower
- Area: 280 Square Feet
- Dimensions: 20X14
Heating
- Natural Gas, Forced Air
Cooling
- Central Air
Appliances
- Included: Range, Dishwasher, Refrigerator, Washer, Dryer, Disposal, Stainless Steel Appliance(s), Range Hood, Water Purifier
- Laundry: Sink
Features
- Flooring: Hardwood
- Windows: Screens
- Basement: Finished,Sub-Basement,Full,Daylight
- Attic: Unfinished
- Number of fireplaces: 2
- Fireplace features: Gas Log, Gas Starter, Family Room
Interior area
- Total structure area: 0
- Total interior livable area: 3,402 sqft
Property
Parking
- Total spaces: 2
- Parking features: Concrete, Garage Door Opener, On Site, Garage Owned, Attached, Garage
- Attached garage spaces: 2
- Has uncovered spaces: Yes
Accessibility
- Accessibility features: No Disability Access
Features
- Stories: 2
- Patio & porch: Patio, Porch
- Exterior features: Fire Pit
- Fencing: Fenced
Lot
- Size: 0.69 Acres
- Dimensions: 105X287
- Features: Mature Trees
Details
- Parcel number: 0918405014
- Special conditions: None
- Other equipment: Water-Softener Owned, Ceiling Fan(s), Sump Pump, Sprinkler-Lawn, Backup Sump Pump;
Construction
Type & style
- Home type: SingleFamily
- Property subtype: Single Family Residence
Materials
- Brick, Cedar
- Foundation: Concrete Perimeter
- Roof: Asphalt
Condition
- New construction: No
- Year built: 1970
- Major remodel year: 2021
Utilities & green energy
- Electric: Circuit Breakers, 200+ Amp Service
- Sewer: Public Sewer, Storm Sewer
- Water: Lake Michigan, Public
Community & neighborhood
Location
- Region: Downers Grove
HOA & financial
HOA
- Services included: None
Other
Other facts
- Listing terms: Conventional
- Ownership: Fee Simple
Price history
| Date | Event | Price |
|---|---|---|
| 6/6/2025 | Sold | $729,900$215/sqft |
Source: | ||
| 4/23/2025 | Contingent | $729,900$215/sqft |
Source: | ||
| 4/14/2025 | Price change | $729,900-2.4%$215/sqft |
Source: | ||
| 4/4/2025 | Listed for sale | $748,000+12.5%$220/sqft |
Source: | ||
| 7/29/2022 | Sold | $665,000+4.1%$195/sqft |
Source: | ||
Public tax history
| Year | Property taxes | Tax assessment |
|---|---|---|
| 2023 | $12,661 +23.8% | $221,000 +23% |
| 2022 | $10,224 +6.8% | $179,720 +1.2% |
| 2021 | $9,570 +1.9% | $177,670 +2% |
Find assessor info on the county website
Neighborhood: 60516
Nearby schools
GreatSchools rating
- 8/10Hillcrest Elementary SchoolGrades: PK-6Distance: 0.6 mi
- 5/10O Neill Middle SchoolGrades: 7-8Distance: 1.2 mi
- 8/10Community H S Dist 99 - South High SchoolGrades: 9-12Distance: 0.1 mi
Schools provided by the listing agent
- Elementary: Hillcrest Elementary School
- Middle: O Neill Middle School
- High: South High School
- District: 58
Source: MRED as distributed by MLS GRID. This data may not be complete. We recommend contacting the local school district to confirm school assignments for this home.

Get pre-qualified for a loan
At Zillow Home Loans, we can pre-qualify you in as little as 5 minutes with no impact to your credit score.An equal housing lender. NMLS #10287.
Sell for more on Zillow
Get a free Zillow Showcase℠ listing and you could sell for .
$740,700
2% more+ $14,814
With Zillow Showcase(estimated)
$755,514

