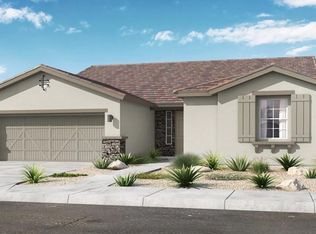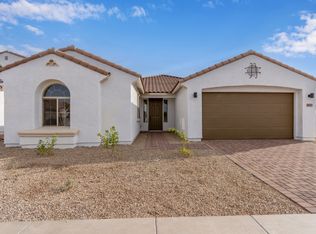Sold for $614,990
$614,990
14318 W Alameda Rd, Surprise, AZ 85387
5beds
4baths
3,461sqft
Single Family Residence
Built in 2025
6,380 Square Feet Lot
$603,000 Zestimate®
$178/sqft
$2,906 Estimated rent
Home value
$603,000
Estimated sales range
Not available
$2,906/mo
Zestimate® history
Loading...
Owner options
Explore your selling options
What's special
MLS#6824505 New Build - July Completion. Plan 45-RM5 in Almeria at Rancho Mercado is designed to impress! A striking circular foyer welcomes you into this thoughtfully crafted home, leading to a versatile flex room—perfect for a quiet study or home office. The open-concept main living area offers a seamless flow for relaxing or entertaining, with a stylish kitchen featuring an island with a breakfast bar that connects effortlessly to the dining area and gathering room. Retreat to the main-floor primary suite, tucked away for privacy, and enjoy a spa-like bath with a walk-in shower, soaking tub, split vanities, and a spacious walk-in closet. Upstairs, you'll find a secondary suite along with additional bedrooms that share a well-appointed bath, providing plenty of space for guests Structural options include: 8' interior doors and second suite upstairs.
Zillow last checked: 8 hours ago
Listing updated: July 01, 2025 at 09:41am
Listed by:
Robert S Thompson 480-346-1738,
William Lyon Homes
Bought with:
Megan Faber, SA661697000
Real Broker
Source: ARMLS,MLS#: 6824505

Facts & features
Interior
Bedrooms & bathrooms
- Bedrooms: 5
- Bathrooms: 4
Primary bedroom
- Level: First
- Area: 264.48
- Dimensions: 17.40 x 15.20
Bedroom 2
- Level: Second
- Area: 120
- Dimensions: 12.00 x 10.00
Bedroom 3
- Level: Second
- Area: 124.8
- Dimensions: 12.00 x 10.40
Bedroom 4
- Level: Second
- Area: 124.8
- Dimensions: 12.00 x 10.40
Bonus room
- Level: First
- Area: 159.84
- Dimensions: 11.10 x 14.40
Breakfast room
- Level: First
- Area: 125.8
- Dimensions: 7.40 x 17.00
Dining room
- Level: First
- Area: 174.84
- Dimensions: 12.40 x 14.10
Great room
- Level: First
- Area: 227.8
- Dimensions: 13.40 x 17.00
Loft
- Level: Second
- Area: 369.6
- Dimensions: 17.60 x 21.00
Heating
- Natural Gas
Cooling
- Central Air, Programmable Thmstat
Appliances
- Included: Gas Cooktop
Features
- Double Vanity, Master Downstairs, Kitchen Island, Pantry, Full Bth Master Bdrm, Separate Shwr & Tub
- Flooring: Carpet, Tile
- Has basement: No
Interior area
- Total structure area: 3,461
- Total interior livable area: 3,461 sqft
Property
Parking
- Total spaces: 6
- Parking features: Garage Door Opener, Direct Access
- Garage spaces: 3
- Uncovered spaces: 3
Features
- Stories: 2
- Patio & porch: Covered, Patio
- Pool features: None
- Spa features: None
- Fencing: Block
Lot
- Size: 6,380 sqft
- Features: Desert Front, Dirt Back, Irrigation Front
Details
- Parcel number: 50370210
Construction
Type & style
- Home type: SingleFamily
- Architectural style: Spanish
- Property subtype: Single Family Residence
Materials
- Stucco, Wood Frame, Low VOC Paint, Blown Cellulose, Painted, Low VOC Insulation
- Roof: Tile,Concrete
Condition
- Under Construction
- New construction: Yes
- Year built: 2025
Details
- Builder name: Taylor Morrison
Utilities & green energy
- Electric: 220 Volts in Kitchen
- Sewer: Public Sewer
- Water: City Water
Community & neighborhood
Community
- Community features: Playground, Biking/Walking Path
Location
- Region: Surprise
- Subdivision: RANCHO MERCADO PARCEL A4
HOA & financial
HOA
- Has HOA: Yes
- HOA fee: $85 monthly
- Services included: Maintenance Grounds
- Association name: City Property
- Association phone: 602-437-4777
Other
Other facts
- Listing terms: Cash,Conventional,VA Loan
- Ownership: Fee Simple
Price history
| Date | Event | Price |
|---|---|---|
| 6/30/2025 | Sold | $614,990-0.5%$178/sqft |
Source: | ||
| 5/9/2025 | Pending sale | $617,990$179/sqft |
Source: | ||
| 5/7/2025 | Price change | $617,990+0.3%$179/sqft |
Source: | ||
| 5/2/2025 | Price change | $615,990-1.2%$178/sqft |
Source: | ||
| 2/21/2025 | Listed for sale | $623,768$180/sqft |
Source: | ||
Public tax history
| Year | Property taxes | Tax assessment |
|---|---|---|
| 2025 | $71 +0.3% | $16,170 +19.5% |
| 2024 | $71 +1.2% | $13,530 +1763.6% |
| 2023 | $70 -12.5% | $726 -69.4% |
Find assessor info on the county website
Neighborhood: 85387
Nearby schools
GreatSchools rating
- 7/10Asante Preparatory AcademyGrades: PK-8Distance: 2.9 mi
- 9/10Willow Canyon High SchoolGrades: 7-12Distance: 6.5 mi
Schools provided by the listing agent
- Elementary: Asante Preparatory Academy
- Middle: Asante Preparatory Academy
- High: Willow Canyon High School
- District: Dysart Unified District
Source: ARMLS. This data may not be complete. We recommend contacting the local school district to confirm school assignments for this home.
Get a cash offer in 3 minutes
Find out how much your home could sell for in as little as 3 minutes with a no-obligation cash offer.
Estimated market value
$603,000

