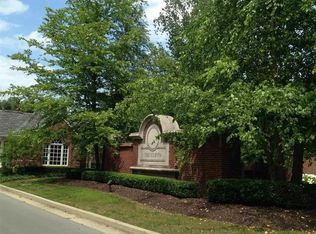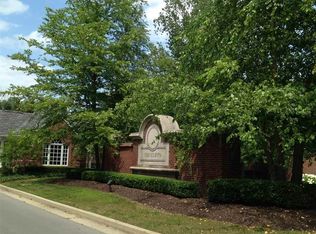ONE OF A KIND historic schoolhouse restored, renovated & converted into gorgeous modern home w/ unique features, finished daylight basement & year-round swim spa exercise pool is a MUST SEE! Built in 1883 this home has been completely transformed w/ modern industrial touches mixed w/ original craft woodwork, winning 2017 Arch Award in Restoration! Nestled on private, peaceful wooded 1a lot, all 2900 sqft have been impeccably maintained from original slate chalkboards & old carvings to reclaimed barn beams & restored original cherry wood floors. Exterior is beautiful mix of original brick, slate roof & concrete stairs to modern elements such as cedar shingles & back addition w/ 40 yr metal roof & board & batten vinyl siding. Schoolhouse has incredible 14' ceilings w/ recessed lighting & 7' tall windows for plenty of natural light into open concept main living/dining area. Custom built walnut slab island w/ breakfast bar sits under reclaimed industrial glass light housings. Kitchen also features plenty of cherry cabinets, hammered copper farm sink, black SS appliances, soapstone countertops from NY & Walk-in pantry. Stunning modern addition w/ spacious master suite starring french doors to rear patio, walk-in closet & handicap accessible tiled shower w/ full body jet system/rain shower head, heated towel rack, dual glass sinks & custom tiled riverbed floor. Generous basement w/ epoxy floor, built-in sleeping beds & home office, & plenty of room for rec, 2nd living or home theater. Other modern upgrades include: wired w/ cat6, LED lights, ES/USB ports & bluetooth speakers throughout, high efficiency furnace & new gas Rheem 50 gal water heater. Outside pond/deck/sidewalk access w/ motion sensor lighting & music system make for idyllic setting in 2020 Master Spa year-round exercise pool. This home is nothing short of amazing! See additional info packet.
This property is off market, which means it's not currently listed for sale or rent on Zillow. This may be different from what's available on other websites or public sources.


