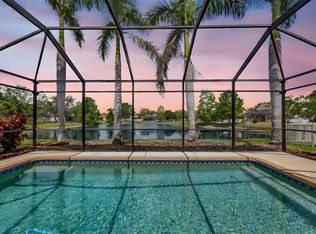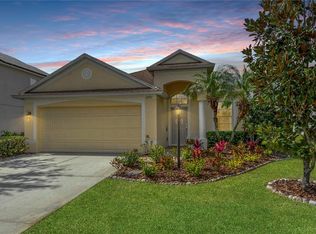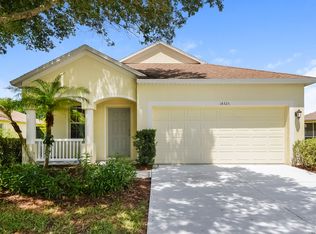Newly listed home call now for a showing (239) 216-2170. Be wowed when you enter this stunning 2-story lakeview home in Greenbrook Village, Lakewood Ranch. Open floor plan features granite kitchen with upgraded cabinetry, gas appliances, breakfast bar and center island. As you cook or entertain in your expansive kitchen you can look out onto the water and be near your family or guests as the open floor plan flows from kitchen to dining to family room. Upstairs is complete with 3 bedrooms, 2 full baths and retreat or bonus room for your favorite movies or gameroom. Homesite has plenty of room to build the pool of your dreams. A rated schools, close to Premier Sports Field and all that Lakewood Ranch has to offer. Seller is willing to pay a realtor 3% of the agreed selling price.
This property is off market, which means it's not currently listed for sale or rent on Zillow. This may be different from what's available on other websites or public sources.


