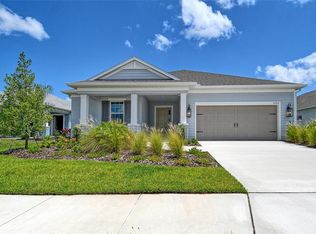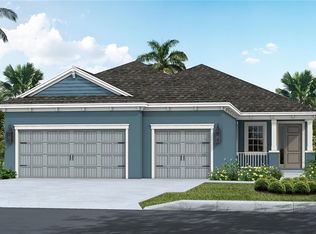Sold for $550,000 on 05/02/25
$550,000
14316 Skipping Stone Loop, Parrish, FL 34219
3beds
2,274sqft
Single Family Residence
Built in 2022
9,426 Square Feet Lot
$535,100 Zestimate®
$242/sqft
$2,999 Estimated rent
Home value
$535,100
$492,000 - $583,000
$2,999/mo
Zestimate® history
Loading...
Owner options
Explore your selling options
What's special
Price Reduced! Seller motivated! This is your Opportunity to Purchase a Gorgeous 2022 home w/ a Scenic Water View Lot at an Amazing Price! Better than New - this Move-In Ready & Lightly Lived-In Home has No Wait, No Stress & No Surprises! Built 2 years ago, the spacious & stylish Bright Meadow model features an Ideal Design - w/ an Open Living Space, Private Bedrooms & Peaceful Water Views from the Covered Lanai. Elevated 10’ Ceilings & upgraded 8’ Doors create a visually appealing interior. Enjoy modern Coastal Casual style w/ 3 Bedrooms, 2 Bathrooms + Den in 2,274sf. Experience the ideal Florida Indoor/Outdoor lifestyle! As you enter the foyer, tranquil water views welcome you. Step outside to a large Screened Lanai w/ Panoramic Screens to allow unobstructed views of the lake & water birds. Sip morning coffee or evening wine as you relax on the Lanai. This is a perfect space for dining or entertaining. Lanai is pre-plumbed for an outdoor kitchen, including a gas hook-up for a grill. The Gourmet Kitchen is a Chef’s Delight w/ an abundance of cooking areas & storage options. Featuring a Gas Stove, Large Island w/ a Farm Sink, Breakfast Bar, Large Walk-In Pantry, Coffee Bar, Stainless Steel GE Appliances, Bright White Cabinets, Soft-Close Drawers, Quartz Counters & Stylish Backsplash. Adjacent to the Open Kitchen you will enjoy a sun-filled Dining Area. A perfect blend of Delightful Space, Stunning Finishes & Natural Light distinguish this home. Enjoy Wood-Look Ceramic Tile Floors in the Living Areas, Tray Ceilings in the Great Room & Master Bedroom, Recessed Lights in Living Areas & New Fans & Ceiling Lights throughout. A Spacious Den w/ Barn Doors provides a flexible option as an Office, Den, Game Room or extra Bedroom. Bedrooms are separated for privacy - All featuring Walk-In Closets – offering generous spaces for guests or family. The spacious Primary Bedroom Suite is a welcome retreat – featuring a spa-like En-suite Bathroom, 2 Walk-In Closets, Double Sinks, private Water Closet & Large Walk-In Shower. Experience utility savings w/ Gas Appliances – Stove, Water Heater & Dryer. The spacious Laundry Room is equipped w/ a Sink, Front-Load Whirlpool Washer & Dryer & Storage Cabinets. The 3-Car Garage features an Epoxy Floor w/ ample vehicle & storage space. Hurricane Shutters keep the home safe during storms. Newly revamped irrigation system w/ sprinkler heads to nourish your landscaping. Welcome to Paradise! Don’t miss this opportunity to enjoy a dynamic & enjoyable lifestyle in the resort-style community of Canoe Creek. Canoe Creek is a private, Tropical Oasis featuring Low HOA fees & NO CDD. Residents in this gated community enjoy access to a variety of Canoe Creek’s resort-style amenities – Clubhouse, Fitness Center, Exercise Studio, Pool & Spa, Pickle Ball Courts, Picnic Areas, Fire Pit, Dog Parks, Walking Trails & a Lifestyle Coordinator to host events. Location is ideal – close to I-75 w/ easy access to Sarasota, Lakewood Ranch, Tampa & St. Petersburg. Perfect home in a dynamic community! Contact us for a private showing of this remarkable home today!
Zillow last checked: 8 hours ago
Listing updated: May 02, 2025 at 01:12pm
Listing Provided by:
Michael Mayo 941-855-0599,
FINE PROPERTIES 941-782-0000,
Sandra Mayo 919-444-1648,
FINE PROPERTIES
Bought with:
Kristi Berger, 3374401
ANCHOR DOWN REAL ESTATE
Source: Stellar MLS,MLS#: A4633954 Originating MLS: Sarasota - Manatee
Originating MLS: Sarasota - Manatee

Facts & features
Interior
Bedrooms & bathrooms
- Bedrooms: 3
- Bathrooms: 2
- Full bathrooms: 2
Primary bedroom
- Features: Dual Sinks, En Suite Bathroom, Shower No Tub, Stone Counters, Water Closet/Priv Toilet, Walk-In Closet(s)
- Level: First
- Area: 256 Square Feet
- Dimensions: 16x16
Bedroom 2
- Features: Walk-In Closet(s)
- Level: First
- Area: 154 Square Feet
- Dimensions: 11x14
Bedroom 3
- Features: Walk-In Closet(s)
- Level: First
- Area: 144 Square Feet
- Dimensions: 12x12
Den
- Level: First
- Area: 162.5 Square Feet
- Dimensions: 13x12.5
Kitchen
- Features: Breakfast Bar, Stone Counters, Pantry, Walk-In Closet(s)
- Level: First
Living room
- Level: First
- Area: 391 Square Feet
- Dimensions: 23x17
Heating
- Electric, Heat Pump
Cooling
- Central Air
Appliances
- Included: Dishwasher, Disposal, Dryer, Gas Water Heater, Microwave, Range, Refrigerator, Washer
- Laundry: Gas Dryer Hookup, Laundry Room
Features
- Ceiling Fan(s), Eating Space In Kitchen, High Ceilings, Kitchen/Family Room Combo, Open Floorplan, Primary Bedroom Main Floor, Stone Counters, Walk-In Closet(s)
- Flooring: Carpet, Ceramic Tile
- Windows: Window Treatments, Hurricane Shutters/Windows
- Has fireplace: No
Interior area
- Total structure area: 3,411
- Total interior livable area: 2,274 sqft
Property
Parking
- Total spaces: 3
- Parking features: Garage - Attached
- Attached garage spaces: 3
Features
- Levels: One
- Stories: 1
- Exterior features: Irrigation System, Sidewalk
- Has view: Yes
- View description: Pond
- Has water view: Yes
- Water view: Pond
Lot
- Size: 9,426 sqft
Details
- Parcel number: 497327659
- Zoning: RESI
- Special conditions: None
Construction
Type & style
- Home type: SingleFamily
- Property subtype: Single Family Residence
Materials
- Stucco
- Foundation: Block
- Roof: Shingle
Condition
- New construction: No
- Year built: 2022
Details
- Builder model: Bright Meadow
- Builder name: Neal
Utilities & green energy
- Sewer: Public Sewer
- Water: Public
- Utilities for property: Cable Available, Electricity Connected, Natural Gas Connected, Public, Sewer Connected, Sprinkler Recycled, Underground Utilities, Water Connected
Community & neighborhood
Community
- Community features: Clubhouse, Deed Restrictions, Dog Park, Fitness Center, Gated Community - No Guard, Pool, Sidewalks
Location
- Region: Parrish
- Subdivision: CANOE CREEK PH III
HOA & financial
HOA
- Has HOA: Yes
- HOA fee: $189 monthly
- Amenities included: Clubhouse, Fitness Center, Gated, Pickleball Court(s), Pool, Spa/Hot Tub, Trail(s)
- Services included: Community Pool
- Association name: Bailey Crockett or Beth Hendrix, Castle Group
- Association phone: 941-263-2150
Other fees
- Pet fee: $0 monthly
Other financial information
- Total actual rent: 0
Other
Other facts
- Ownership: Fee Simple
- Road surface type: Asphalt
Price history
| Date | Event | Price |
|---|---|---|
| 5/2/2025 | Sold | $550,000-4.2%$242/sqft |
Source: | ||
| 4/4/2025 | Pending sale | $574,000$252/sqft |
Source: | ||
| 3/2/2025 | Price change | $574,000-2.5%$252/sqft |
Source: | ||
| 1/24/2025 | Listed for sale | $589,000-1.8%$259/sqft |
Source: | ||
| 5/18/2024 | Listing removed | -- |
Source: Stellar MLS #A4602573 | ||
Public tax history
| Year | Property taxes | Tax assessment |
|---|---|---|
| 2024 | $7,233 +4.8% | $515,865 +7.3% |
| 2023 | $6,899 +1329.9% | $480,577 +3390.5% |
| 2022 | $482 +127.6% | $13,768 |
Find assessor info on the county website
Neighborhood: 34219
Nearby schools
GreatSchools rating
- 8/10Annie Lucy Williams Elementary SchoolGrades: PK-5Distance: 3.4 mi
- 4/10Parrish Community High SchoolGrades: Distance: 3.4 mi
- 4/10Buffalo Creek Middle SchoolGrades: 6-8Distance: 6 mi
Get a cash offer in 3 minutes
Find out how much your home could sell for in as little as 3 minutes with a no-obligation cash offer.
Estimated market value
$535,100
Get a cash offer in 3 minutes
Find out how much your home could sell for in as little as 3 minutes with a no-obligation cash offer.
Estimated market value
$535,100


