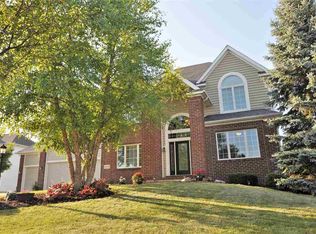Beatiful Lake View ! Large island open-concept kitchen with great views through windows and sliding doors to deck. Full finished basement includes two large offices and one workshop, two storage rooms and billiards / tv entertainment area. Half bath downstairs. Lots of windows in full finished basement. Custom hand-made solid wood built-in entertainment center stays with property. (Large screen television negotiable) Hardwood floors in kitchen, entry, and half bath. Ceramic tile in master bath, with large walk-in closet and Jacuzzi tub. Living room features floor-to-ceiling west-facing windows (enjoy sunsets over the large pond each evening). Fireplace and open concept to kitchen make this a true 'family' home. Three bedrooms upstairs, includes mini-suite with own bathroom. Large closets and 6-panel wood doors throughout. All trim and doors are white for clean look through the entire home. Sellers looking to move to lake property. Single Family Property Status: Active Area: Allen - Aboite, Lafayette County: Allen Subdivision: Bridgewater Year Built: 1998 Age: 9 year(s) old 4 total bedroom(s) 5 total bath(s) 3 total full bath(s) 2 total half bath(s) 12 total rooms Approximately 2533 sq. ft. Master bedroom Dining room Family room Game room Den Basement Bathroom(s) on main floor Master bedroom is 14x17 Level: Main Living room is 16x21 Level: Main Dining room is 12x12 Level: Main Family room is 17x20 Level: Basement Kitchen is 12x15 Level: Main Game room is 17x20 Level: Basement
This property is off market, which means it's not currently listed for sale or rent on Zillow. This may be different from what's available on other websites or public sources.

