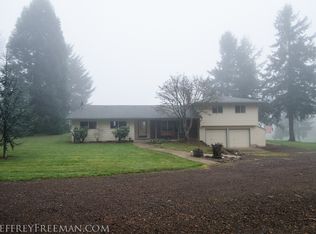Sold
$2,211,000
14315 SW Westfall Rd, Sherwood, OR 97140
3beds
3,263sqft
Residential, Single Family Residence
Built in 2004
19.78 Acres Lot
$2,251,700 Zestimate®
$678/sqft
$4,261 Estimated rent
Home value
$2,251,700
$2.05M - $2.48M
$4,261/mo
Zestimate® history
Loading...
Owner options
Explore your selling options
What's special
Exquisite one level home nestled in a picturesque setting spanning nearly 20 acres, offering breathtaking views of Mt. Hood. The property boasts an array of amenities, including a remarkable 9,664 sq. ft. agricultural building with its own separate electric meter, featuring 8 garage doors, perfect for storing recreational vehicles and farm equipment. Additionally, there is a well-appointed 3,470 sq. ft. barn with four horse stalls, automatic waterers, and fenced pastures , 200 amp service. The home itself showcases porcelain tile flooring, soaring ceilings, quartz countertops, a luxurious steam shower, as well as upgraded HT-pump and plumbing & a dog wash. Meticulous craftsmanship is evident throughout. Outdoor highlights include a covered patio, a sprinkler system, and fully usable acreage, complete with two electronic gates and a 50 amp RV hook up. This fantastic property offers an exceptional blend of comfortable living and agricultural opportunities.
Zillow last checked: 8 hours ago
Listing updated: October 01, 2023 at 03:55pm
Listed by:
Lisa Hanna 503-320-7920,
Eleete Real Estate
Bought with:
Johanna Knight, 200103061
Knight Realty Group LLC
Source: RMLS (OR),MLS#: 23386465
Facts & features
Interior
Bedrooms & bathrooms
- Bedrooms: 3
- Bathrooms: 3
- Full bathrooms: 2
- Partial bathrooms: 1
- Main level bathrooms: 3
Primary bedroom
- Features: Bathroom, Ceiling Fan, Suite, Walkin Closet, Wood Stove
- Level: Main
- Area: 540
- Dimensions: 20 x 27
Bedroom 2
- Level: Main
- Area: 144
- Dimensions: 12 x 12
Bedroom 3
- Level: Main
- Area: 144
- Dimensions: 12 x 12
Dining room
- Level: Main
- Area: 260
- Dimensions: 13 x 20
Kitchen
- Features: Eating Area, Double Oven
- Level: Main
- Area: 210
- Width: 15
Living room
- Features: Ceiling Fan, Great Room, Patio, Vaulted Ceiling, Wood Stove
- Level: Main
- Area: 441
- Dimensions: 21 x 21
Office
- Features: Bookcases, Wallto Wall Carpet
- Level: Main
- Area: 143
- Dimensions: 11 x 13
Heating
- Forced Air, Heat Pump
Cooling
- Heat Pump
Appliances
- Included: Dishwasher, Double Oven, Free-Standing Refrigerator, Stainless Steel Appliance(s), Washer/Dryer, Electric Water Heater
- Laundry: Laundry Room
Features
- Ceiling Fan(s), Quartz, Vaulted Ceiling(s), Bookcases, Shower, Eat-in Kitchen, Great Room, Bathroom, Suite, Walk-In Closet(s), Storage, Plumbed
- Flooring: Tile, Wall to Wall Carpet, Concrete
- Windows: Double Pane Windows
- Basement: Crawl Space
- Fireplace features: Stove, Wood Burning, Wood Burning Stove
Interior area
- Total structure area: 3,263
- Total interior livable area: 3,263 sqft
Property
Parking
- Total spaces: 3
- Parking features: RV Access/Parking, Secured, RV Boat Storage, Garage Door Opener, Attached
- Attached garage spaces: 3
Accessibility
- Accessibility features: Garage On Main, Ground Level, Main Floor Bedroom Bath, One Level, Parking, Utility Room On Main, Accessibility
Features
- Levels: One
- Stories: 1
- Patio & porch: Covered Patio, Patio
- Exterior features: RV Hookup, Yard
- Fencing: Fenced
- Has view: Yes
- View description: Mountain(s), Territorial, Valley
Lot
- Size: 19.78 Acres
- Features: Gated, Gentle Sloping, Private, Sprinkler, Acres 10 to 20
Details
- Additional structures: Barn, Outbuilding, RVHookup, RVBoatStorage, BarnRVBoatStorage, HayStorage, Storage
- Parcel number: 00804188
- Zoning: EFU
Construction
Type & style
- Home type: SingleFamily
- Architectural style: Contemporary
- Property subtype: Residential, Single Family Residence
Materials
- Metal Frame, Pole, Wood Siding
- Roof: Composition
Condition
- Updated/Remodeled
- New construction: No
- Year built: 2004
Utilities & green energy
- Electric: 220 Volts, 220 Volts
- Sewer: Septic Tank
- Water: Private
Community & neighborhood
Security
- Security features: Security Lights
Location
- Region: Sherwood
Other
Other facts
- Listing terms: Cash,Conventional
- Road surface type: Gravel
Price history
| Date | Event | Price |
|---|---|---|
| 9/29/2023 | Sold | $2,211,000-7.7%$678/sqft |
Source: | ||
| 9/1/2023 | Pending sale | $2,395,000$734/sqft |
Source: | ||
| 7/31/2023 | Price change | $2,395,000-4.2%$734/sqft |
Source: | ||
| 7/6/2023 | Listed for sale | $2,500,000+96.1%$766/sqft |
Source: | ||
| 4/16/2018 | Sold | $1,275,000$391/sqft |
Source: | ||
Public tax history
| Year | Property taxes | Tax assessment |
|---|---|---|
| 2024 | $13,078 +2.2% | $779,282 +3% |
| 2023 | $12,802 +16.1% | $756,710 +5.4% |
| 2022 | $11,026 +2.4% | $718,163 +3% |
Find assessor info on the county website
Neighborhood: 97140
Nearby schools
GreatSchools rating
- 8/10Hawks View Elementary SchoolGrades: PK-5Distance: 2.9 mi
- 9/10Sherwood Middle SchoolGrades: 6-8Distance: 2.9 mi
- 10/10Sherwood High SchoolGrades: 9-12Distance: 3.4 mi
Schools provided by the listing agent
- Elementary: Archer Glen
- Middle: Sherwood
- High: Sherwood
Source: RMLS (OR). This data may not be complete. We recommend contacting the local school district to confirm school assignments for this home.
Get a cash offer in 3 minutes
Find out how much your home could sell for in as little as 3 minutes with a no-obligation cash offer.
Estimated market value
$2,251,700
Get a cash offer in 3 minutes
Find out how much your home could sell for in as little as 3 minutes with a no-obligation cash offer.
Estimated market value
$2,251,700
