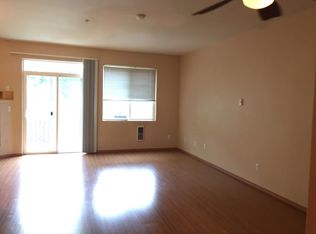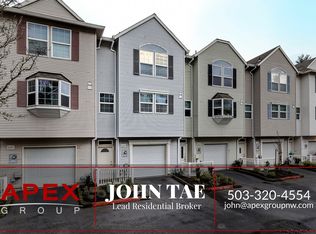Sold
$324,000
14315 SW Cougar Ridge Dr, Beaverton, OR 97008
2beds
1,276sqft
Residential, Townhouse
Built in 1999
1,306.8 Square Feet Lot
$311,500 Zestimate®
$254/sqft
$2,148 Estimated rent
Home value
$311,500
$293,000 - $333,000
$2,148/mo
Zestimate® history
Loading...
Owner options
Explore your selling options
What's special
Townhouse with Modern Comforts and Ideal Location! Discover your new home in this beautiful townhouse, featuring a main level with an inviting open floorplan. The living room, complete with a cozy gas fireplace, extends to a spacious 19' deck that overlooks a serene open space owned by the HOA that's perfect for relaxation and entertaining. The kitchen offers lots of counter space and a charming eat bar, and comes equipped with all major appliances: range, dishwasher, disposal, microwave, and refrigerator. A convenient half bath on the main level adds to the functionality. Upstairs, you will find two generous en-suite bedrooms, each with a walk-in closet and private bathroom. The laundry area, with an included washer and dryer, is also conveniently located on this level. The entrance level features a garage and a large attached office or storage space, providing versatile options to suit your needs. Situated close to public transportation, restaurants, shopping, parks, schools, the Westside Regional Trail, Murray Hill Market and Murry and Scholls Town Center, this townhouse offers both comfort and convenience.
Zillow last checked: 8 hours ago
Listing updated: October 17, 2024 at 04:00am
Listed by:
Nick Shivers 503-389-0821,
Keller Williams PDX Central,
Philip Triem 503-212-4368,
Keller Williams PDX Central
Bought with:
William Mohring, 201238134
Soldera Properties, Inc
Source: RMLS (OR),MLS#: 24126885
Facts & features
Interior
Bedrooms & bathrooms
- Bedrooms: 2
- Bathrooms: 3
- Full bathrooms: 2
- Partial bathrooms: 1
- Main level bathrooms: 1
Primary bedroom
- Features: Bathroom, Vaulted Ceiling, Walkin Closet, Wallto Wall Carpet
- Level: Upper
- Area: 143
- Dimensions: 13 x 11
Bedroom 2
- Features: Bathroom, Vaulted Ceiling, Walkin Closet, Wallto Wall Carpet
- Level: Upper
- Area: 130
- Dimensions: 10 x 13
Kitchen
- Features: Dishwasher, Disposal, Eat Bar, Microwave, Free Standing Range, Free Standing Refrigerator
- Level: Main
- Area: 195
- Width: 15
Living room
- Features: Deck, Fireplace, Sliding Doors, Wallto Wall Carpet
- Level: Main
- Area: 306
- Dimensions: 17 x 18
Office
- Level: Lower
- Area: 306
- Dimensions: 17 x 18
Heating
- Zoned, Fireplace(s)
Cooling
- Window Unit(s)
Appliances
- Included: Dishwasher, Disposal, Free-Standing Range, Free-Standing Refrigerator, Microwave, Washer/Dryer, Gas Water Heater
Features
- Vaulted Ceiling(s), Bathroom, Walk-In Closet(s), Eat Bar
- Flooring: Tile, Wall to Wall Carpet
- Doors: Sliding Doors
- Windows: Double Pane Windows
- Basement: Other
- Number of fireplaces: 1
- Fireplace features: Gas
Interior area
- Total structure area: 1,276
- Total interior livable area: 1,276 sqft
Property
Parking
- Total spaces: 1
- Parking features: Attached
- Attached garage spaces: 1
Features
- Stories: 3
- Patio & porch: Deck
- Has view: Yes
- View description: Territorial, Trees/Woods
Lot
- Size: 1,306 sqft
- Features: Commons, Cul-De-Sac, Private, SqFt 0K to 2999
Details
- Parcel number: R2086077
Construction
Type & style
- Home type: Townhouse
- Property subtype: Residential, Townhouse
- Attached to another structure: Yes
Materials
- Vinyl Siding
- Foundation: Concrete Perimeter
- Roof: Composition
Condition
- Resale
- New construction: No
- Year built: 1999
Utilities & green energy
- Sewer: Public Sewer
- Water: Public
Community & neighborhood
Location
- Region: Beaverton
HOA & financial
HOA
- Has HOA: Yes
- HOA fee: $233 monthly
- Amenities included: Commons, Exterior Maintenance, Management
Other
Other facts
- Listing terms: Cash,Conventional,FHA,VA Loan
- Road surface type: Paved
Price history
| Date | Event | Price |
|---|---|---|
| 10/17/2024 | Sold | $324,000+0%$254/sqft |
Source: | ||
| 9/18/2024 | Pending sale | $323,888$254/sqft |
Source: | ||
| 8/22/2024 | Listed for sale | $323,888+121.8%$254/sqft |
Source: | ||
| 5/12/2000 | Sold | $146,000$114/sqft |
Source: Public Record Report a problem | ||
Public tax history
| Year | Property taxes | Tax assessment |
|---|---|---|
| 2025 | $4,670 +4.1% | $212,580 +3% |
| 2024 | $4,485 +5.9% | $206,390 +3% |
| 2023 | $4,235 +4.5% | $200,380 +3% |
Find assessor info on the county website
Neighborhood: South Beaverton
Nearby schools
GreatSchools rating
- 8/10Hiteon Elementary SchoolGrades: K-5Distance: 0.8 mi
- 3/10Conestoga Middle SchoolGrades: 6-8Distance: 1.1 mi
- 5/10Southridge High SchoolGrades: 9-12Distance: 0.9 mi
Schools provided by the listing agent
- Elementary: Hiteon
- Middle: Conestoga
- High: Southridge
Source: RMLS (OR). This data may not be complete. We recommend contacting the local school district to confirm school assignments for this home.
Get a cash offer in 3 minutes
Find out how much your home could sell for in as little as 3 minutes with a no-obligation cash offer.
Estimated market value$311,500
Get a cash offer in 3 minutes
Find out how much your home could sell for in as little as 3 minutes with a no-obligation cash offer.
Estimated market value
$311,500

