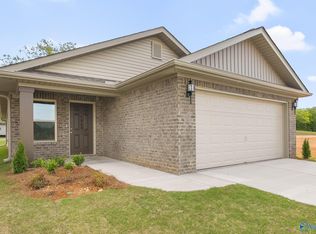Sold for $1,300,000 on 06/10/25
$1,300,000
14315 Lipscomb Rd, Harvest, AL 35749
5beds
4,496sqft
Single Family Residence
Built in 2020
9.44 Acres Lot
$1,319,700 Zestimate®
$289/sqft
$5,194 Estimated rent
Home value
$1,319,700
$1.20M - $1.45M
$5,194/mo
Zestimate® history
Loading...
Owner options
Explore your selling options
What's special
Spacious & relaxing farmhouse compound with a total of 9500 sq ft under roofs, 10 min. from town! Featuring 9+ landscape acres,3000+ sq ft, insulated heated & cooled shop/guest house (ideal for business or RV) & inground pool. Primary bedroom plus 2 other bedrooms on the main level. Upstairs includes 2 in-suite guest bedrooms & media room or 6th bedroom. Several places to entertain with almost 800 sq ft back covered porch & large pool area & 250+ sq ft front porch. Custom designed home with quality construction! Insulated 3 car garage with a walk-in storm shelter, 500 gal underground propane tank, 2 septic tanks, sprinkler system, underground utilities, high speed internet & tankless HWH.
Zillow last checked: 8 hours ago
Listing updated: June 10, 2025 at 02:11pm
Listed by:
Isabel Rodriguez 256-665-6461,
KW Huntsville Keller Williams
Bought with:
Beth Medley, 121329
KW Huntsville Keller Williams
Source: ValleyMLS,MLS#: 21887094
Facts & features
Interior
Bedrooms & bathrooms
- Bedrooms: 5
- Bathrooms: 5
- Full bathrooms: 2
- 3/4 bathrooms: 2
- 1/2 bathrooms: 1
Primary bedroom
- Features: 9’ Ceiling, Ceiling Fan(s), Crown Molding, Walk-In Closet(s)
- Level: First
- Area: 210
- Dimensions: 14 x 15
Bedroom 2
- Features: 9’ Ceiling, Ceiling Fan(s), Crown Molding, Walk-In Closet(s)
- Level: First
- Area: 144
- Dimensions: 12 x 12
Bedroom 3
- Features: 9’ Ceiling, Ceiling Fan(s), Crown Molding, Walk-In Closet(s)
- Level: First
- Area: 132
- Dimensions: 12 x 11
Bedroom 4
- Features: 9’ Ceiling, Ceiling Fan(s), Crown Molding, Laminate Floor, Walk-In Closet(s)
- Level: Second
- Area: 224
- Dimensions: 16 x 14
Bedroom 5
- Features: 9’ Ceiling, Ceiling Fan(s), Crown Molding, Laminate Floor, Walk-In Closet(s)
- Level: Second
- Area: 156
- Dimensions: 13 x 12
Primary bathroom
- Features: 9’ Ceiling, Crown Molding, Double Vanity, Recessed Lighting, Tile
- Level: First
- Area: 224
- Dimensions: 16 x 14
Bathroom 1
- Features: 9’ Ceiling, Tile
- Level: First
- Area: 36
- Dimensions: 9 x 4
Bathroom 2
- Features: 9’ Ceiling, Crown Molding, Tile
- Level: First
- Area: 104
- Dimensions: 13 x 8
Bathroom 3
- Features: 9’ Ceiling, Crown Molding, Tile
- Level: Second
- Area: 112
- Dimensions: 16 x 7
Bathroom 4
- Features: 9’ Ceiling, Crown Molding, Tile
- Level: Second
- Area: 45
- Dimensions: 9 x 5
Dining room
- Features: Crown Molding
- Level: First
- Area: 170
- Dimensions: 17 x 10
Family room
- Features: Ceiling Fan(s), Fireplace, Recessed Lighting
- Level: First
- Area: 378
- Dimensions: 21 x 18
Kitchen
- Features: 9’ Ceiling, Kitchen Island, Pantry, Recessed Lighting, Sitting Area
- Level: First
- Area: 204
- Dimensions: 17 x 12
Office
- Features: 9’ Ceiling, Crown Molding
- Level: First
- Area: 132
- Dimensions: 12 x 11
Laundry room
- Features: 9’ Ceiling, Crown Molding, Built-in Features
- Level: First
- Area: 100
- Dimensions: 10 x 10
Heating
- Electric, See Remarks
Cooling
- Electric, Other
Appliances
- Included: Dishwasher, Microwave, Refrigerator, Disposal, Gas Water Heater, Tankless Water Heater, Gas Cooktop
Features
- Open Floorplan
- Has basement: No
- Number of fireplaces: 2
- Fireplace features: Gas Log, Two
Interior area
- Total interior livable area: 4,496 sqft
Property
Parking
- Parking features: Garage-Three Car, Garage Faces Side
Features
- Levels: Two
- Stories: 2
- Patio & porch: Covered Patio, Covered Porch
- Exterior features: Sidewalk, Sprinkler Sys
Lot
- Size: 9.44 Acres
Details
- Parcel number: 0906230000018006
Construction
Type & style
- Home type: SingleFamily
- Property subtype: Single Family Residence
Materials
- Foundation: Slab
Condition
- New construction: No
- Year built: 2020
Utilities & green energy
- Sewer: Septic Tank
- Water: Public
Community & neighborhood
Location
- Region: Harvest
- Subdivision: Metes And Bounds
Price history
| Date | Event | Price |
|---|---|---|
| 6/10/2025 | Sold | $1,300,000-5.5%$289/sqft |
Source: | ||
| 5/6/2025 | Contingent | $1,375,000$306/sqft |
Source: | ||
| 4/24/2025 | Listed for sale | $1,375,000+1.9%$306/sqft |
Source: | ||
| 2/13/2025 | Listing removed | $1,350,000$300/sqft |
Source: | ||
| 12/27/2024 | Contingent | $1,350,000$300/sqft |
Source: | ||
Public tax history
| Year | Property taxes | Tax assessment |
|---|---|---|
| 2024 | $2,374 -0.6% | $80,900 -0.6% |
| 2023 | $2,388 +66.4% | $81,380 +64% |
| 2022 | $1,436 +424.7% | $49,620 +444.1% |
Find assessor info on the county website
Neighborhood: 35749
Nearby schools
GreatSchools rating
- 10/10Creekside Primary SchoolGrades: PK-2Distance: 2 mi
- 6/10East Limestone High SchoolGrades: 6-12Distance: 1.6 mi
- 10/10Creekside Elementary SchoolGrades: 1-5Distance: 2.1 mi
Schools provided by the listing agent
- Elementary: Creekside Elementary
- Middle: East Limestone
- High: East Limestone
Source: ValleyMLS. This data may not be complete. We recommend contacting the local school district to confirm school assignments for this home.

Get pre-qualified for a loan
At Zillow Home Loans, we can pre-qualify you in as little as 5 minutes with no impact to your credit score.An equal housing lender. NMLS #10287.
Sell for more on Zillow
Get a free Zillow Showcase℠ listing and you could sell for .
$1,319,700
2% more+ $26,394
With Zillow Showcase(estimated)
$1,346,094