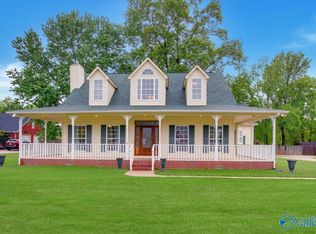This home is in a convenient location with easy access to I-65, I-565, and Huntsville/Madison. WOW! The over-sized Master Bath has a new, large tile shower and beautiful soaking tub. This bath is your own personal spa retreat! The houme features 9 foot ceilings, spacious rooms and a secluded master suite. The neighborhood is quiet and stable providing privacy but also great neighbors nearby. The large kitchen has updated appliances. You will love the covered patio and porch and privacy fencing. There is also a storage shed with electricity for work projects and extra storage.
This property is off market, which means it's not currently listed for sale or rent on Zillow. This may be different from what's available on other websites or public sources.
