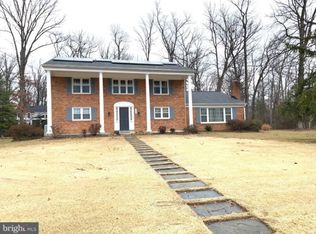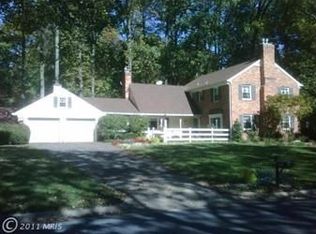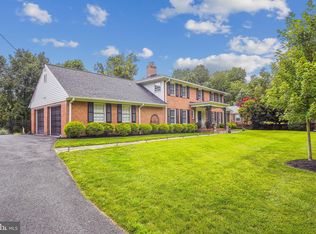Sold for $875,000
$875,000
14315 Chesterfield Rd, Rockville, MD 20853
5beds
3,126sqft
Single Family Residence
Built in 1963
0.47 Acres Lot
$969,100 Zestimate®
$280/sqft
$3,938 Estimated rent
Home value
$969,100
$921,000 - $1.03M
$3,938/mo
Zestimate® history
Loading...
Owner options
Explore your selling options
What's special
WELCOME TO THE LOVELY MANOR PARK COMMUNITY! CUSTOM-BUILT 3-LEVEL BRICK HOME ON A CHOICE LEVEL LOT! 5 bedrooms (one on entry level). 4 bathrooms (both full baths have been completely redone!). 4 fireplaces (two gas, two wood-burning). Refinished hardwood floors on main and upper levels. Freshly painted. Natural gas heat & hot water. Central air conditioning. Mostly replacement windows on main and upper levels. Spacious 2-car side-entry garage. The neighborhood surrounds the Manor Country Club with golf, swimming, tennis, pickleball, fitness center, and dining (membership eligible but no membership conveys). Enjoy all the amenities of Olney & Rockville (shopping, restaurants, libraries, parks, recreational facilities, public & private schools). Close to ICC and other major commuter routes, public bus service, and Glenmont Metro (3 miles).
Zillow last checked: 8 hours ago
Listing updated: April 28, 2023 at 05:03pm
Listed by:
Mike McDermitt 301-512-1212,
Long & Foster Real Estate, Inc.
Bought with:
Nora W McDonnell, 656686
TTR Sotheby's International Realty
Source: Bright MLS,MLS#: MDMC2088228
Facts & features
Interior
Bedrooms & bathrooms
- Bedrooms: 5
- Bathrooms: 4
- Full bathrooms: 2
- 1/2 bathrooms: 2
- Main level bathrooms: 1
- Main level bedrooms: 1
Basement
- Area: 1190
Heating
- Forced Air, Natural Gas
Cooling
- Central Air, Electric
Appliances
- Included: Dishwasher, Disposal, Dryer, Microwave, Refrigerator, Washer, Exhaust Fan, Ice Maker, Oven/Range - Electric, Stainless Steel Appliance(s), Water Heater, Gas Water Heater
- Laundry: In Basement, Has Laundry, Lower Level, Laundry Room
Features
- Attic, Dining Area, Entry Level Bedroom, Primary Bath(s), Crown Molding, Family Room Off Kitchen, Formal/Separate Dining Room, Eat-in Kitchen, Kitchen - Table Space, Pantry, Recessed Lighting, Bathroom - Tub Shower, Upgraded Countertops, Walk-In Closet(s), Plaster Walls
- Flooring: Luxury Vinyl, Hardwood, Wood
- Doors: French Doors, Six Panel, Storm Door(s)
- Windows: Double Pane Windows, Replacement, Screens, Storm Window(s), Vinyl Clad
- Basement: Connecting Stairway,Improved,Interior Entry,Exterior Entry,Partially Finished,Rear Entrance,Walk-Out Access,Windows,Partial
- Number of fireplaces: 4
- Fireplace features: Gas/Propane, Wood Burning, Brick, Mantel(s), Screen
Interior area
- Total structure area: 3,870
- Total interior livable area: 3,126 sqft
- Finished area above ground: 2,680
- Finished area below ground: 446
Property
Parking
- Total spaces: 6
- Parking features: Garage Faces Side, Garage Door Opener, Inside Entrance, Oversized, Attached, Driveway, On Street
- Attached garage spaces: 2
- Uncovered spaces: 4
Accessibility
- Accessibility features: None
Features
- Levels: Three
- Stories: 3
- Exterior features: Lighting, Street Lights, Balcony
- Pool features: None
Lot
- Size: 0.47 Acres
- Features: Landscaped, Level
Details
- Additional structures: Above Grade, Below Grade
- Parcel number: 161301121814
- Zoning: R200
- Special conditions: Standard
Construction
Type & style
- Home type: SingleFamily
- Architectural style: Colonial
- Property subtype: Single Family Residence
Materials
- Brick
- Foundation: Permanent
Condition
- Excellent
- New construction: No
- Year built: 1963
Utilities & green energy
- Sewer: Public Sewer
- Water: Public
Community & neighborhood
Security
- Security features: Smoke Detector(s), Window Bars
Location
- Region: Rockville
- Subdivision: Manor Park
Other
Other facts
- Listing agreement: Exclusive Right To Sell
- Ownership: Fee Simple
Price history
| Date | Event | Price |
|---|---|---|
| 4/28/2023 | Sold | $875,000+9.5%$280/sqft |
Source: | ||
| 4/16/2023 | Pending sale | $799,000$256/sqft |
Source: | ||
| 4/14/2023 | Listed for sale | $799,000$256/sqft |
Source: | ||
Public tax history
| Year | Property taxes | Tax assessment |
|---|---|---|
| 2025 | $10,154 +28.3% | $822,800 +19.7% |
| 2024 | $7,913 +4.2% | $687,333 +4.3% |
| 2023 | $7,594 +9.1% | $659,067 +4.5% |
Find assessor info on the county website
Neighborhood: Aspen Hill
Nearby schools
GreatSchools rating
- 5/10Flower Valley Elementary SchoolGrades: K-5Distance: 1 mi
- 6/10Earle B. Wood Middle SchoolGrades: 6-8Distance: 1.3 mi
- 6/10Rockville High SchoolGrades: 9-12Distance: 2 mi
Schools provided by the listing agent
- Elementary: Flower Valley
- Middle: Earle B. Wood
- High: Rockville
- District: Montgomery County Public Schools
Source: Bright MLS. This data may not be complete. We recommend contacting the local school district to confirm school assignments for this home.
Get pre-qualified for a loan
At Zillow Home Loans, we can pre-qualify you in as little as 5 minutes with no impact to your credit score.An equal housing lender. NMLS #10287.
Sell for more on Zillow
Get a Zillow Showcase℠ listing at no additional cost and you could sell for .
$969,100
2% more+$19,382
With Zillow Showcase(estimated)$988,482


