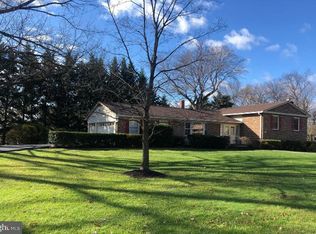Sold for $950,000
$950,000
14314 Chesterfield Rd, Rockville, MD 20853
5beds
5,400sqft
Single Family Residence
Built in 1963
0.46 Acres Lot
$1,047,600 Zestimate®
$176/sqft
$4,795 Estimated rent
Home value
$1,047,600
$974,000 - $1.13M
$4,795/mo
Zestimate® history
Loading...
Owner options
Explore your selling options
What's special
*****OFFER ACCEPTED.....SUNDAY OPEN HOUSE CANCELED****** Gorgeous Completely Updated Brick Colonial with over 5200 finished square feet. Home features 5 Large Bedrooms with 3 1/2 Renovated Baths. Gorgeous Updated Kitchen with white Corian countertops, stainless steel appliances including a double oven and a breakfast area. First floor Study/Family Room has a beautiful fireplace and built-ins. Enormous Great Room is the perfect place for everyone to hang out. Large light-filled Dining Room has a gorgeous view of the rear yard. Sunroom off the Great room is perfect for relaxing and enjoying your coffee. Large Primary Bedroom features a huge walk-in closet, hardwood floors and a spectacular renovated primary bath. Three additional large bedrooms with hardwood floors and walk-in closets plus a renovated hall bath round out the upper level. Finished Walk-Out Basement features a Recreation Room with a fireplace, a full bath, an additional large 5th Bedroom, Bonus Room (exercise/play room/2nd Study…you decide how to use the space), a sink and cabinet area, plus a Huge Bonus Room for storage. Hardwood Floors Galore, 2 Fireplaces, Renovated Baths, Large Rear Yard, 2 Stone Patio areas, New Roof…..this home has it all!
Zillow last checked: 8 hours ago
Listing updated: September 13, 2023 at 04:35am
Listed by:
Lisa P Johnson 301-520-5270,
Weichert, REALTORS
Bought with:
Lee Aronow, 678343
Weichert, REALTORS
Source: Bright MLS,MLS#: MDMC2104082
Facts & features
Interior
Bedrooms & bathrooms
- Bedrooms: 5
- Bathrooms: 4
- Full bathrooms: 3
- 1/2 bathrooms: 1
- Main level bathrooms: 1
Basement
- Description: Percent Finished: 85.0
- Area: 2350
Heating
- Hot Water, Natural Gas
Cooling
- Central Air, Ceiling Fan(s), Electric
Appliances
- Included: Dishwasher, Disposal, Dryer, Refrigerator, Washer, Water Heater, Double Oven, Oven, Stainless Steel Appliance(s), Gas Water Heater
Features
- Attic, Kitchen - Table Space, Dining Area, Eat-in Kitchen, Built-in Features, Chair Railings, Upgraded Countertops, Floor Plan - Traditional, Curved Staircase, Family Room Off Kitchen, Kitchen - Gourmet, Recessed Lighting, Soaking Tub, Walk-In Closet(s)
- Flooring: Hardwood, Wood
- Doors: French Doors
- Basement: Walk-Out Access,Full,Finished
- Number of fireplaces: 2
- Fireplace features: Brick
Interior area
- Total structure area: 6,250
- Total interior livable area: 5,400 sqft
- Finished area above ground: 3,900
- Finished area below ground: 1,500
Property
Parking
- Total spaces: 2
- Parking features: Garage Door Opener, Garage Faces Side, Free, Asphalt, Off Street, Attached
- Attached garage spaces: 2
- Has uncovered spaces: Yes
Accessibility
- Accessibility features: None
Features
- Levels: Three
- Stories: 3
- Patio & porch: Patio
- Exterior features: Extensive Hardscape, Play Equipment
- Pool features: None
Lot
- Size: 0.46 Acres
- Features: Landscaped, Rear Yard, Front Yard
Details
- Additional structures: Above Grade, Below Grade
- Parcel number: 161301381015
- Zoning: R90
- Special conditions: Standard
Construction
Type & style
- Home type: SingleFamily
- Architectural style: Colonial
- Property subtype: Single Family Residence
Materials
- Brick
- Foundation: Block
- Roof: Asphalt
Condition
- Excellent
- New construction: No
- Year built: 1963
- Major remodel year: 2020
Utilities & green energy
- Sewer: Public Sewer
- Water: Public
Community & neighborhood
Location
- Region: Rockville
- Subdivision: Manor Park
- Municipality: Rockville
Other
Other facts
- Listing agreement: Exclusive Right To Sell
- Ownership: Fee Simple
Price history
| Date | Event | Price |
|---|---|---|
| 9/13/2023 | Sold | $950,000+14.6%$176/sqft |
Source: | ||
| 8/20/2023 | Pending sale | $829,000$154/sqft |
Source: | ||
| 8/20/2023 | Contingent | $829,000$154/sqft |
Source: | ||
| 8/18/2023 | Listed for sale | $829,000+21.9%$154/sqft |
Source: | ||
| 4/15/2019 | Sold | $680,000+0%$126/sqft |
Source: Public Record Report a problem | ||
Public tax history
| Year | Property taxes | Tax assessment |
|---|---|---|
| 2025 | $10,909 +16.8% | $877,700 +8.2% |
| 2024 | $9,337 +8.9% | $811,100 +8.9% |
| 2023 | $8,578 +14.7% | $744,500 +9.8% |
Find assessor info on the county website
Neighborhood: Aspen Hill
Nearby schools
GreatSchools rating
- 5/10Flower Valley Elementary SchoolGrades: K-5Distance: 1 mi
- 6/10Earle B. Wood Middle SchoolGrades: 6-8Distance: 1.3 mi
- 6/10Rockville High SchoolGrades: 9-12Distance: 2 mi
Schools provided by the listing agent
- High: Rockville
- District: Montgomery County Public Schools
Source: Bright MLS. This data may not be complete. We recommend contacting the local school district to confirm school assignments for this home.

Get pre-qualified for a loan
At Zillow Home Loans, we can pre-qualify you in as little as 5 minutes with no impact to your credit score.An equal housing lender. NMLS #10287.
