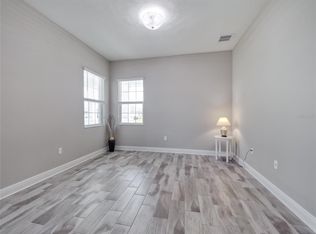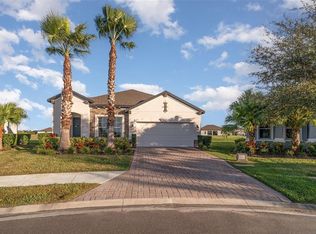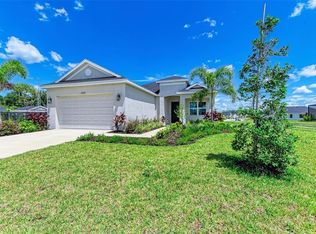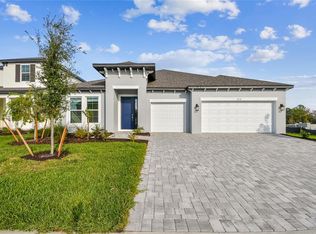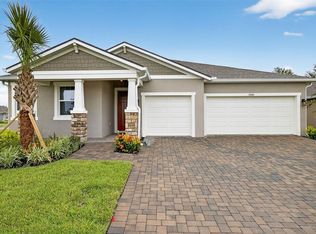14312 Skipping Stone Loop, Parrish, FL 34219
What's special
- 162 days |
- 81 |
- 5 |
Zillow last checked: 8 hours ago
Listing updated: July 22, 2025 at 11:49am
John Neal 941-313-8575,
NEAL COMMUNITIES REALTY, INC.

Travel times
Schedule tour
Select your preferred tour type — either in-person or real-time video tour — then discuss available options with the builder representative you're connected with.
Facts & features
Interior
Bedrooms & bathrooms
- Bedrooms: 2
- Bathrooms: 2
- Full bathrooms: 2
Primary bedroom
- Features: Walk-In Closet(s)
- Level: First
- Area: 234.08 Square Feet
- Dimensions: 17.6x13.3
Bedroom 2
- Features: Built-in Closet
- Level: First
- Area: 155.61 Square Feet
- Dimensions: 13.3x11.7
Balcony porch lanai
- Level: First
- Area: 223.6 Square Feet
- Dimensions: 26x8.6
Den
- Level: First
- Area: 158.57 Square Feet
- Dimensions: 15.7x10.1
Dinette
- Level: First
- Area: 95.04 Square Feet
- Dimensions: 10.8x8.8
Dining room
- Level: First
- Area: 119.88 Square Feet
- Dimensions: 11.1x10.8
Foyer
- Level: First
- Area: 65.86 Square Feet
- Dimensions: 8.9x7.4
Great room
- Features: Kitchen Island
- Level: First
- Area: 304.48 Square Feet
- Dimensions: 17.3x17.6
Kitchen
- Level: First
- Area: 146.64 Square Feet
- Dimensions: 10.4x14.1
Heating
- Electric, Heat Pump
Cooling
- Central Air
Appliances
- Included: Oven, Convection Oven, Cooktop, Dishwasher, Disposal, Microwave, Range Hood, Refrigerator
- Laundry: Gas Dryer Hookup, Inside, Laundry Room, Washer Hookup
Features
- Coffered Ceiling(s), Eating Space In Kitchen, Kitchen/Family Room Combo, Open Floorplan, Smart Home, Solid Surface Counters, Solid Wood Cabinets, Stone Counters, Thermostat, Walk-In Closet(s)
- Flooring: Tile
- Has fireplace: No
Interior area
- Total structure area: 2,827
- Total interior livable area: 1,904 sqft
Video & virtual tour
Property
Parking
- Total spaces: 2
- Parking features: Garage Door Opener
- Attached garage spaces: 2
- Details: Garage Dimensions: 20x23
Features
- Levels: One
- Stories: 1
- Exterior features: Irrigation System, Sidewalk
Lot
- Size: 8,450 Square Feet
- Features: Sidewalk
Details
- Parcel number: 497327709
- Zoning: PD-R
- Special conditions: None
Construction
Type & style
- Home type: SingleFamily
- Architectural style: Coastal
- Property subtype: Single Family Residence
Materials
- Block, HardiPlank Type
- Foundation: Slab
- Roof: Shingle
Condition
- Completed
- New construction: Yes
- Year built: 2025
Details
- Builder model: Eventide 4
- Builder name: Neal Communities
- Warranty included: Yes
Utilities & green energy
- Sewer: Public Sewer
- Water: Canal/Lake For Irrigation, Public
- Utilities for property: Cable Available, Electricity Connected, Natural Gas Connected, Phone Available, Sewer Connected, Sprinkler Meter, Sprinkler Recycled, Street Lights, Underground Utilities, Water Connected
Community & HOA
Community
- Features: Deed Restrictions, Fitness Center, Irrigation-Reclaimed Water, Pool
- Subdivision: Canoe Creek
HOA
- Has HOA: Yes
- Amenities included: Fitness Center, Gated, Pickleball Court(s), Pool, Spa/Hot Tub
- Services included: Community Pool, Manager, Private Road, Recreational Facilities
- HOA fee: $189 monthly
- HOA name: Castle Group/Kayla Delgado
- HOA phone: 941-263-2150
- Pet fee: $0 monthly
Location
- Region: Parrish
Financial & listing details
- Price per square foot: $287/sqft
- Tax assessed value: $79,900
- Annual tax amount: $1,026
- Date on market: 7/3/2025
- Cumulative days on market: 81 days
- Listing terms: Cash,Conventional,FHA,VA Loan
- Ownership: Fee Simple
- Total actual rent: 0
- Electric utility on property: Yes
- Road surface type: Asphalt
About the community
Source: Neal Communities
11 homes in this community
Available homes
| Listing | Price | Bed / bath | Status |
|---|---|---|---|
Current home: 14312 Skipping Stone Loop | $546,990 | 2 bed / 2 bath | Available |
| 14560 Skipping Stone Loop | $439,990 | 3 bed / 2 bath | Move-in ready |
| 14294 Skipping Stone Loop | $546,990 | 2 bed / 2 bath | Move-in ready |
| 13908 Painted Loop | $707,990 | 3 bed / 3 bath | Available |
| 14388 Skipping Stone Loop | $740,990 | 5 bed / 4 bath | Available |
| 4411 Spoon Blade Dr | $488,990 | 4 bed / 3 bath | Available April 2026 |
| 4310 Spoon Blade Dr | $497,990 | 4 bed / 3 bath | Available April 2026 |
| 14466 Skipping Stone Loop | $704,990 | 3 bed / 2 bath | Available April 2026 |
| 14413 Skipping Stone Loop | $932,990 | 3 bed / 3 bath | Available April 2026 |
| 14409 Skipping Stone Loop | $1,028,990 | 5 bed / 3 bath | Available April 2026 |
| 4317 Water Landing Way | $605,990 | 3 bed / 2 bath | Pending |
Source: Neal Communities
Contact builder

By pressing Contact builder, you agree that Zillow Group and other real estate professionals may call/text you about your inquiry, which may involve use of automated means and prerecorded/artificial voices and applies even if you are registered on a national or state Do Not Call list. You don't need to consent as a condition of buying any property, goods, or services. Message/data rates may apply. You also agree to our Terms of Use.
Learn how to advertise your homesEstimated market value
Not available
Estimated sales range
Not available
Not available
Price history
| Date | Event | Price |
|---|---|---|
| 11/20/2025 | Price change | $554,990+1.5%$291/sqft |
Source: | ||
| 6/22/2025 | Listed for sale | $546,990$287/sqft |
Source: | ||
Public tax history
| Year | Property taxes | Tax assessment |
|---|---|---|
| 2024 | $1,026 +13.1% | $71,500 +10% |
| 2023 | $907 +341.4% | $65,000 +372.1% |
| 2022 | $205 -3.1% | $13,768 |
Find assessor info on the county website
Monthly payment
Neighborhood: 34219
Nearby schools
GreatSchools rating
- 8/10Annie Lucy Williams Elementary SchoolGrades: PK-5Distance: 3.3 mi
- 4/10Parrish Community High SchoolGrades: Distance: 3.4 mi
- 4/10Buffalo Creek Middle SchoolGrades: 6-8Distance: 5.9 mi
Schools provided by the builder
- Elementary: Annie Lucy Williams Elementary School
- Middle: Buffalo Creek Middle School
- High: Parrish Community High
- District: Manatee Co SD
Source: Neal Communities. This data may not be complete. We recommend contacting the local school district to confirm school assignments for this home.
