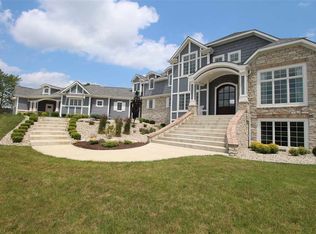Closed
$885,000
14312 Pulver Rd, Fort Wayne, IN 46845
4beds
5,646sqft
Single Family Residence
Built in 1998
3.17 Acres Lot
$886,100 Zestimate®
$--/sqft
$4,259 Estimated rent
Home value
$886,100
$833,000 - $948,000
$4,259/mo
Zestimate® history
Loading...
Owner options
Explore your selling options
What's special
Welcome to a breathtaking 4-bedroom, 3.5-bathroom estate set on over 3 acres, where timeless design meets modern luxury. From the moment you step inside, you’re greeted by an eye-catching staircase with a balcony overlook, soaring 10-foot ceilings, and abundance of natural light. The main floor offers three distinct living areas, providing space for everything from quiet evenings to lively gatherings. Located in the heart of the home, the kitchen combines luxury finishes with generous counter space and an effortless flow into the hearth room and dining areas. The primary suite is a true retreat, complete with its own fireplace, spa-like bath with a jetted tub, and dual his-and-her walk-in closets. The other three spacious upstairs bedrooms all enjoy their own thoughtful walk-in closets. The lower level expands the lifestyle even further, offering over 2,300 square feet of finished space designed for entertaining and everyday living. Step outside to a backyard oasis, where a heated inground pool awaits, enhanced with a brand-new Trex deck (2024), a new automatic cover (2024), and a new liner (2023). The covered patio invites you to relax in comfort, featuring surround sound and an outdoor TV hookup - perfect for summer days and evening gatherings. Additional features include surround sound throughout the home, a 2-car attached garage with epoxy flooring, and an additional detached 2-car garage with loft space. With its acreage, stunning finishes, and resort-style amenities, this property is a rare opportunity to enjoy both elegance and ease. With so many incredible spaces to enjoy, the hardest part will be choosing where to spend your time - but one thing is certain: you’ll never want to leave home!
Zillow last checked: 8 hours ago
Listing updated: February 24, 2026 at 07:40pm
Listed by:
Tiffany Lyn Stephens tiffanystephensrealtor@gmail.com,
Keller Williams Realty Group
Bought with:
Brandon W Schueler, RB14048769
Mike Thomas Assoc., Inc
Source: IRMLS,MLS#: 202539591
Facts & features
Interior
Bedrooms & bathrooms
- Bedrooms: 4
- Bathrooms: 4
- Full bathrooms: 3
- 1/2 bathrooms: 1
- Main level bedrooms: 1
Bedroom 1
- Level: Main
Bedroom 2
- Level: Upper
Dining room
- Level: Main
- Area: 154
- Dimensions: 14 x 11
Family room
- Level: Lower
- Area: 738
- Dimensions: 41 x 18
Kitchen
- Level: Main
- Area: 208
- Dimensions: 16 x 13
Living room
- Level: Main
- Area: 304
- Dimensions: 19 x 16
Office
- Level: Lower
- Area: 300
- Dimensions: 20 x 15
Heating
- Forced Air
Cooling
- Central Air
Appliances
- Included: Disposal, Dishwasher, Refrigerator, Exhaust Fan, Gas Oven, Gas Range, Water Softener Owned
- Laundry: Electric Dryer Hookup, Gas Dryer Hookup, Dryer Hook Up Gas/Elec, Main Level, Washer Hookup
Features
- 1st Bdrm En Suite, Bar, Breakfast Bar, Ceiling-9+, Tray Ceiling(s), Ceiling Fan(s), Walk-In Closet(s), Crown Molding, Entrance Foyer, Soaking Tub, Open Floorplan, Split Br Floor Plan, Double Vanity, Wet Bar, Stand Up Shower, Tub and Separate Shower, Tub/Shower Combination, Main Level Bedroom Suite, Formal Dining Room, Great Room, Custom Cabinetry
- Basement: Full,Finished,Concrete
- Number of fireplaces: 2
- Fireplace features: Extra Rm, 1st Bdrm
Interior area
- Total structure area: 5,872
- Total interior livable area: 5,646 sqft
- Finished area above ground: 3,492
- Finished area below ground: 2,154
Property
Parking
- Total spaces: 2
- Parking features: Attached, Garage Door Opener
- Attached garage spaces: 2
Features
- Levels: Two
- Stories: 2
- Patio & porch: Deck, Covered, Porch Covered
- Exterior features: Workshop
- Pool features: In Ground
- Has spa: Yes
- Spa features: Jet Tub, Jet/Garden Tub
Lot
- Size: 3.17 Acres
- Dimensions: 449x308
- Features: Level, Landscaped
Details
- Additional structures: Second Garage
- Parcel number: 020222200009.000057
Construction
Type & style
- Home type: SingleFamily
- Property subtype: Single Family Residence
Materials
- Brick, Cedar, Vinyl Siding
Condition
- New construction: No
- Year built: 1998
Utilities & green energy
- Sewer: Septic Tank
- Water: Well
Community & neighborhood
Location
- Region: Fort Wayne
- Subdivision: None
Other
Other facts
- Listing terms: Cash,Conventional,FHA,VA Loan
Price history
| Date | Event | Price |
|---|---|---|
| 2/17/2026 | Sold | $885,000-1.6% |
Source: | ||
| 1/12/2026 | Pending sale | $899,090 |
Source: | ||
| 11/10/2025 | Price change | $899,090-3.2% |
Source: | ||
| 10/15/2025 | Price change | $929,090-2.2% |
Source: | ||
| 10/1/2025 | Listed for sale | $949,990+63.8% |
Source: | ||
Public tax history
| Year | Property taxes | Tax assessment |
|---|---|---|
| 2024 | $5,083 0% | $557,100 -2.2% |
| 2023 | $5,083 -7.1% | $569,500 +0.3% |
| 2022 | $5,474 +7% | $567,900 -0.4% |
Find assessor info on the county website
Neighborhood: 46845
Nearby schools
GreatSchools rating
- 7/10Cedar Canyon Elementary SchoolGrades: PK-5Distance: 1.1 mi
- 7/10Maple Creek Middle SchoolGrades: 6-8Distance: 1.4 mi
- 9/10Carroll High SchoolGrades: PK,9-12Distance: 4.2 mi
Schools provided by the listing agent
- Elementary: Cedar Canyon
- Middle: Maple Creek
- High: Carroll
- District: Northwest Allen County
Source: IRMLS. This data may not be complete. We recommend contacting the local school district to confirm school assignments for this home.
Get pre-qualified for a loan
At Zillow Home Loans, we can pre-qualify you in as little as 5 minutes with no impact to your credit score.An equal housing lender. NMLS #10287.
Sell for more on Zillow
Get a Zillow Showcase℠ listing at no additional cost and you could sell for .
$886,100
2% more+$17,722
With Zillow Showcase(estimated)$903,822
