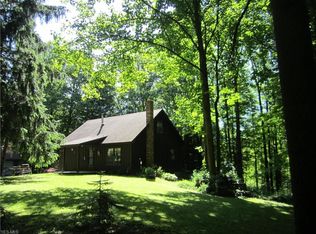Sold for $340,000 on 04/02/25
$340,000
14312 Butler Rd, Wakeman, OH 44889
4beds
1,674sqft
Single Family Residence
Built in 1961
4.18 Acres Lot
$354,900 Zestimate®
$203/sqft
$2,128 Estimated rent
Home value
$354,900
Estimated sales range
Not available
$2,128/mo
Zestimate® history
Loading...
Owner options
Explore your selling options
What's special
Welcome to your new home with a peaceful surrounding on a little over 4 Acres, with a view from the backyard of some wooded area, and bonus it is located in FIRELANDS school district. This Brick ranch features 3 bedrooms (all with hardwood floors), 1 full bathroom on one side of the home, and then an "IN LAW" suite with an attached full bathroom and small kitchen on the other end. If your not needing the "IN LAW" suite then you can make it the primary owners bedroom suite ! The main kitchen and dining space flows right into the living room, featuring a wood burning fireplace. The basement is ready to be finished to add more living space and also has a wood burning fireplace. Updates inside are new flooring in the in law suite living area and small kitchen, its been painted throughout most of the main floor, the kitchen cabinets were painted and they added a backsplash, one bathroom has new flooring, and they added a small mud room area as you come in the back door. Outside you have a 3 car detached garage, and a storage shed and a long blacktop driveway. Drone photography does not depict actual property boundaries; please refer to the legal property description for accurate lot lines.
Zillow last checked: 8 hours ago
Listing updated: April 03, 2025 at 07:23am
Listing Provided by:
Vanessa R Linden vanessalindenrealtor@gmail.com440-387-1167,
Russell Real Estate Services
Bought with:
Amanda J Dunn, 2013003503
Russell Real Estate Services
Source: MLS Now,MLS#: 5103133 Originating MLS: Medina County Board of REALTORS
Originating MLS: Medina County Board of REALTORS
Facts & features
Interior
Bedrooms & bathrooms
- Bedrooms: 4
- Bathrooms: 2
- Full bathrooms: 2
- Main level bathrooms: 2
- Main level bedrooms: 4
Primary bedroom
- Description: Flooring: Hardwood
- Level: First
Bedroom
- Description: Flooring: Hardwood
- Level: First
Bedroom
- Description: Flooring: Hardwood
- Level: First
Primary bathroom
- Level: First
Other
- Description: new flooring in living area , and a small kitchen area with new flooring as well, in law suite or primary owners suite.,Flooring: Luxury Vinyl Tile
- Level: First
Eat in kitchen
- Description: freshly painted, pantry, cabinets have been painted, appliances stay.
- Level: First
- Dimensions: 12 x 20
Living room
- Description: laminate flooring, fireplace ( sellers have never used).,Flooring: Laminate
- Level: First
- Dimensions: 14 x 20
Heating
- Baseboard, Electric, Heat Pump, Hot Water, Propane, Steam
Cooling
- Central Air, Heat Pump
Appliances
- Included: Dryer, Dishwasher, Microwave, Range, Refrigerator, Washer
- Laundry: In Basement
Features
- Ceiling Fan(s), In-Law Floorplan, Pantry
- Basement: Full,Sump Pump
- Number of fireplaces: 2
- Fireplace features: Basement, Living Room, Wood Burning
Interior area
- Total structure area: 1,674
- Total interior livable area: 1,674 sqft
- Finished area above ground: 1,674
Property
Parking
- Total spaces: 3
- Parking features: Detached, Garage
- Garage spaces: 3
Features
- Levels: One
- Stories: 1
- Patio & porch: Patio
- Has view: Yes
- View description: Rural
Lot
- Size: 4.18 Acres
Details
- Additional structures: Shed(s)
- Parcel number: 0700345001
Construction
Type & style
- Home type: SingleFamily
- Architectural style: Ranch
- Property subtype: Single Family Residence
Materials
- Brick
- Foundation: Slab
- Roof: Asphalt,Fiberglass
Condition
- Year built: 1961
Utilities & green energy
- Sewer: Septic Tank
- Water: Public
Community & neighborhood
Security
- Security features: Smoke Detector(s)
Location
- Region: Wakeman
- Subdivision: Township/Florence
Other
Other facts
- Listing terms: Cash,Conventional,FHA,USDA Loan,VA Loan
Price history
| Date | Event | Price |
|---|---|---|
| 4/2/2025 | Sold | $340,000+4.6%$203/sqft |
Source: | ||
| 3/3/2025 | Pending sale | $324,900$194/sqft |
Source: | ||
| 2/28/2025 | Listed for sale | $324,900+16%$194/sqft |
Source: | ||
| 8/22/2022 | Sold | $280,000+1.8%$167/sqft |
Source: Public Record Report a problem | ||
| 7/25/2022 | Pending sale | $275,000$164/sqft |
Source: | ||
Public tax history
| Year | Property taxes | Tax assessment |
|---|---|---|
| 2024 | $3,471 -6.5% | $95,670 +9.7% |
| 2023 | $3,711 +0.4% | $87,240 |
| 2022 | $3,697 +52.4% | $87,240 +51.4% |
Find assessor info on the county website
Neighborhood: 44889
Nearby schools
GreatSchools rating
- 5/10Firelands Elementary SchoolGrades: PK-5Distance: 4.7 mi
- 7/10South Amherst Middle SchoolGrades: 6-8Distance: 4.9 mi
- 8/10Firelands High SchoolGrades: 9-12Distance: 4.9 mi
Schools provided by the listing agent
- District: Firelands LSD - 4707
Source: MLS Now. This data may not be complete. We recommend contacting the local school district to confirm school assignments for this home.

Get pre-qualified for a loan
At Zillow Home Loans, we can pre-qualify you in as little as 5 minutes with no impact to your credit score.An equal housing lender. NMLS #10287.
Sell for more on Zillow
Get a free Zillow Showcase℠ listing and you could sell for .
$354,900
2% more+ $7,098
With Zillow Showcase(estimated)
$361,998