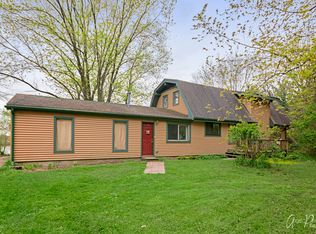Your Happily Ever After is right here, 15 acres~~ Don't get caught without your HOMESTEAD in progress..... Do it NOW....... Fantastic walk out ranch on 15 acres that is Fenced and cross fenced, Barn and outbuilding, Shared/Stocked Pond , Fruit Trees, BlueBerries, Raspberries, Grape vines, garden areas So many options, multi generational, co-living, hobbyist, gardener. Basement bedrooms do have ingress/egress~ 2 basement bathrooms, 2 separate laundry areas. So much additional storage! Looking for home office? The owner Paid to have Lines run for great internet speed. 5 of the acres were previously farmed/rented for income generation, Ag zoning is great! HVAC was added in 2013. Walk up attic for storage. And so much more
This property is off market, which means it's not currently listed for sale or rent on Zillow. This may be different from what's available on other websites or public sources.
