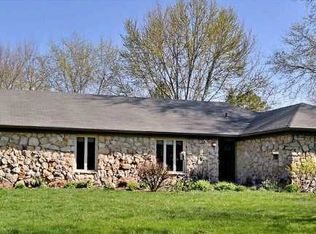Sold
$417,500
14310 Oak Ridge Rd, Carmel, IN 46032
5beds
3,367sqft
Residential, Single Family Residence
Built in 1973
0.54 Acres Lot
$502,400 Zestimate®
$124/sqft
$3,287 Estimated rent
Home value
$502,400
$462,000 - $548,000
$3,287/mo
Zestimate® history
Loading...
Owner options
Explore your selling options
What's special
Truly a rare gem in Carmel. This home provides a great balance of convenience and privacy while also featuring stellar seclusion and a quality build. The value resonates from its location in Carmel Clay school district to its remodeled bathrooms. You'd be hard-pressed to find a brick ranch like this with a 2021 roof, expansive basement, and lack of an HOA. A fantastic landing spot for your family to thrive and grow in a staple community.
Zillow last checked: 8 hours ago
Listing updated: September 28, 2023 at 10:28am
Listing Provided by:
Austin Main 317-721-7528,
CENTURY 21 Scheetz
Bought with:
Thomas Endicott
Keller Williams Indy Metro NE
Source: MIBOR as distributed by MLS GRID,MLS#: 21933213
Facts & features
Interior
Bedrooms & bathrooms
- Bedrooms: 5
- Bathrooms: 3
- Full bathrooms: 2
- 1/2 bathrooms: 1
- Main level bathrooms: 3
- Main level bedrooms: 5
Primary bedroom
- Level: Main
- Area: 168 Square Feet
- Dimensions: 12x14
Bedroom 2
- Level: Main
- Area: 130 Square Feet
- Dimensions: 10x13
Bedroom 3
- Level: Main
- Area: 130 Square Feet
- Dimensions: 13x10
Bedroom 4
- Level: Main
- Area: 140 Square Feet
- Dimensions: 10x14
Bedroom 5
- Level: Main
- Area: 120 Square Feet
- Dimensions: 10x12
Dining room
- Features: Vinyl Plank
- Level: Main
- Area: 143 Square Feet
- Dimensions: 11x13
Family room
- Level: Main
- Area: 270 Square Feet
- Dimensions: 15x18
Kitchen
- Features: Tile-Ceramic
- Level: Main
- Area: 168 Square Feet
- Dimensions: 12x14
Living room
- Level: Main
- Area: 208 Square Feet
- Dimensions: 16x13
Play room
- Level: Main
- Area: 208 Square Feet
- Dimensions: 13x16
Heating
- Forced Air
Cooling
- Has cooling: Yes
Appliances
- Included: Electric Cooktop, Dishwasher, Disposal, Electric Oven, Refrigerator
Features
- Bookcases
- Has basement: Yes
- Number of fireplaces: 1
- Fireplace features: Living Room
Interior area
- Total structure area: 3,367
- Total interior livable area: 3,367 sqft
- Finished area below ground: 140
Property
Parking
- Total spaces: 2
- Parking features: Attached
- Attached garage spaces: 2
Features
- Levels: One
- Stories: 1
Lot
- Size: 0.54 Acres
Details
- Parcel number: 290923205014000018
Construction
Type & style
- Home type: SingleFamily
- Architectural style: Ranch
- Property subtype: Residential, Single Family Residence
Materials
- Brick
- Foundation: Block, Brick/Mortar
Condition
- New construction: No
- Year built: 1973
Utilities & green energy
- Water: Municipal/City
- Utilities for property: Electricity Connected, Sewer Connected, Water Connected
Community & neighborhood
Location
- Region: Carmel
- Subdivision: Village Of Mt Carmel
Price history
| Date | Event | Price |
|---|---|---|
| 9/28/2023 | Sold | $417,500+4.4%$124/sqft |
Source: | ||
| 9/2/2023 | Pending sale | $399,900$119/sqft |
Source: | ||
| 9/1/2023 | Price change | $399,900-4.8%$119/sqft |
Source: | ||
| 8/29/2023 | Price change | $419,900-2.3%$125/sqft |
Source: | ||
| 8/14/2023 | Price change | $429,900-3.4%$128/sqft |
Source: | ||
Public tax history
| Year | Property taxes | Tax assessment |
|---|---|---|
| 2024 | $4,369 +11.9% | $388,400 -4.9% |
| 2023 | $3,907 +18.7% | $408,500 +18.2% |
| 2022 | $3,292 +11% | $345,500 +17.4% |
Find assessor info on the county website
Neighborhood: 46032
Nearby schools
GreatSchools rating
- 7/10Carmel Elementary SchoolGrades: K-5Distance: 1.6 mi
- 8/10Carmel Middle SchoolGrades: 6-8Distance: 1.3 mi
- 10/10Carmel High SchoolGrades: 9-12Distance: 1.7 mi
Get a cash offer in 3 minutes
Find out how much your home could sell for in as little as 3 minutes with a no-obligation cash offer.
Estimated market value
$502,400
Get a cash offer in 3 minutes
Find out how much your home could sell for in as little as 3 minutes with a no-obligation cash offer.
Estimated market value
$502,400
