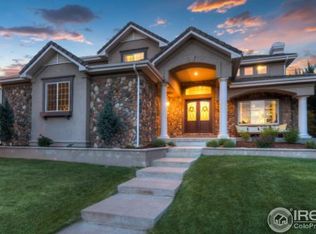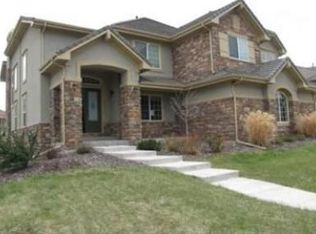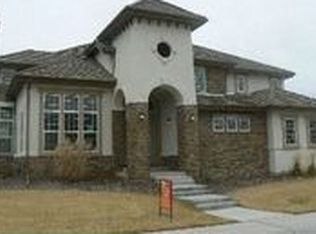Sold for $1,510,000
$1,510,000
14310 Inca Street, Westminster, CO 80023
6beds
5,568sqft
Single Family Residence
Built in 2006
0.34 Acres Lot
$1,509,800 Zestimate®
$271/sqft
$4,920 Estimated rent
Home value
$1,509,800
Estimated sales range
Not available
$4,920/mo
Zestimate® history
Loading...
Owner options
Explore your selling options
What's special
Welcome to 14310 Inca Street, nestled in the iconic Huntington Trails neighborhood—where timeless design meets modern comfort in one of Westminster’s most sought-after communities. This beautifully updated home offers 6 spacious bedrooms, thoughtfully designed with 3 bedrooms on the main level and 3 additional bedrooms downstairs, making it the perfect layout for multi-generational living, guests, or working from home with ease and privacy. The luxurious primary suite is a true retreat, complete with a spa-like ensuite bath that features dual vanities, a soaking tub, separate shower, and serene finishes that invite you to unwind at the end of the day. The basement is nothing short of exceptional—with soaring ceilings, abundant natural light, and a layout that feels like a true walk-out level. Whether you're creating the ultimate entertainment zone, home gym, or simply enjoying the flexible living space, it’s a standout feature you won’t often find. The kitchen is a chef’s dream, anchored by a sleek induction cooktop that offers precision and efficiency, PLUS dual commercial refrigerators, double oven, warming drawer, dual dishwashers, Grovel pot filler, custom cabinets with Decora soft close pull out shelving. An integrated air purification system enhances the space for both wellness and peace of mind. Throughout the home, a whole-house humidifier ensures year-round comfort and balanced indoor air. Step outside to a professionally landscaped yard with custom concrete edging that beautifully defines the gardens and greenery—perfect for outdoor dining, play, or simply enjoying Colorado’s stunning sunsets. And with fresh interior paint throughout, this home is move-in ready with a clean, modern feel. Close to parks, trails, top-rated schools, and the conveniences of Orchard Town Center, this home offers a rare blend of elegance, space, and location. 14310 Inca Street isn’t just a home—it’s a lifestyle. Come see why this property stands out in every way.
Zillow last checked: 8 hours ago
Listing updated: July 30, 2025 at 09:06pm
Listed by:
Allie Kirby 816-589-6033,
Compass - Denver
Bought with:
Craig Cowley, 1326230
WK Real Estate Longmont
Source: REcolorado,MLS#: 5778724
Facts & features
Interior
Bedrooms & bathrooms
- Bedrooms: 6
- Bathrooms: 5
- Full bathrooms: 4
- 1/2 bathrooms: 1
- Main level bathrooms: 3
- Main level bedrooms: 3
Primary bedroom
- Description: Carpet
- Level: Main
- Area: 396 Square Feet
- Dimensions: 18 x 22
Bedroom
- Description: Carpet
- Level: Main
- Area: 204 Square Feet
- Dimensions: 12 x 17
Bedroom
- Description: Carpet
- Level: Main
- Area: 168 Square Feet
- Dimensions: 12 x 14
Bedroom
- Level: Basement
Bedroom
- Level: Basement
Bedroom
- Level: Basement
Primary bathroom
- Level: Main
Bathroom
- Level: Basement
Bathroom
- Level: Main
Bathroom
- Level: Basement
Bathroom
- Level: Main
Bonus room
- Level: Basement
Dining room
- Description: Wood
- Level: Main
Family room
- Description: Carpet
- Level: Basement
- Area: 420 Square Feet
- Dimensions: 20 x 21
Great room
- Description: Wood
- Level: Main
- Area: 420 Square Feet
- Dimensions: 21 x 20
Kitchen
- Description: Wood
- Level: Main
- Area: 396 Square Feet
- Dimensions: 18 x 22
Laundry
- Description: Tile
- Level: Main
- Area: 84 Square Feet
- Dimensions: 7 x 12
Office
- Description: Wood
- Level: Main
- Area: 168 Square Feet
- Dimensions: 12 x 14
Heating
- Forced Air
Cooling
- Central Air
Appliances
- Included: Convection Oven, Cooktop, Dishwasher, Disposal, Dryer, Freezer, Humidifier, Microwave, Refrigerator, Washer, Water Purifier
Features
- Built-in Features, Ceiling Fan(s), Eat-in Kitchen, Entrance Foyer, Five Piece Bath, Granite Counters, High Ceilings, Jack & Jill Bathroom, Kitchen Island, Open Floorplan, Pantry, Primary Suite, Smoke Free, Vaulted Ceiling(s), Walk-In Closet(s)
- Flooring: Carpet, Wood
- Windows: Double Pane Windows, Window Coverings, Window Treatments
- Basement: Finished,Full
- Number of fireplaces: 2
- Fireplace features: Bedroom, Living Room
- Common walls with other units/homes: No Common Walls
Interior area
- Total structure area: 5,568
- Total interior livable area: 5,568 sqft
- Finished area above ground: 3,287
- Finished area below ground: 2,281
Property
Parking
- Total spaces: 3
- Parking features: Concrete, Electric Vehicle Charging Station(s), Oversized
- Attached garage spaces: 3
Features
- Levels: One
- Stories: 1
- Patio & porch: Covered, Patio
- Exterior features: Fire Pit, Garden, Private Yard
- Fencing: Full
Lot
- Size: 0.34 Acres
- Features: Landscaped, Level, Many Trees, Sprinklers In Front, Sprinklers In Rear
Details
- Parcel number: R0160946
- Special conditions: Standard
- Other equipment: Air Purifier
Construction
Type & style
- Home type: SingleFamily
- Architectural style: Traditional
- Property subtype: Single Family Residence
Materials
- Frame
- Roof: Other
Condition
- Year built: 2006
Utilities & green energy
- Electric: 220 Volts in Garage
- Sewer: Public Sewer
- Utilities for property: Cable Available, Natural Gas Available, Phone Available
Community & neighborhood
Security
- Security features: Smoke Detector(s), Video Doorbell
Location
- Region: Westminster
- Subdivision: Huntington Trails
HOA & financial
HOA
- Has HOA: Yes
- HOA fee: $137 monthly
- Amenities included: Clubhouse, Pool
- Association name: Hungington Trails
- Association phone: 303-420-4433
Other
Other facts
- Listing terms: Cash,Conventional,Jumbo
- Ownership: Individual
- Road surface type: Paved
Price history
| Date | Event | Price |
|---|---|---|
| 7/30/2025 | Sold | $1,510,000-1%$271/sqft |
Source: | ||
| 6/20/2025 | Pending sale | $1,525,000$274/sqft |
Source: | ||
| 6/9/2025 | Price change | $1,525,000-3.2%$274/sqft |
Source: | ||
| 6/5/2025 | Price change | $1,575,000-3.1%$283/sqft |
Source: | ||
| 5/30/2025 | Listed for sale | $1,625,000+14%$292/sqft |
Source: | ||
Public tax history
| Year | Property taxes | Tax assessment |
|---|---|---|
| 2025 | $10,798 +1.5% | $89,940 -8.1% |
| 2024 | $10,639 +15.2% | $97,830 |
| 2023 | $9,235 -1.2% | $97,830 +37.7% |
Find assessor info on the county website
Neighborhood: 80023
Nearby schools
GreatSchools rating
- 8/10Meridian Elementary SchoolGrades: K-5Distance: 1.3 mi
- 7/10Rocky Top Middle SchoolGrades: 6-8Distance: 2.2 mi
- 9/10Legacy High SchoolGrades: 9-12Distance: 1.4 mi
Schools provided by the listing agent
- Elementary: Meridian
- Middle: Rocky Top
- High: Legacy
- District: Adams 12 5 Star Schl
Source: REcolorado. This data may not be complete. We recommend contacting the local school district to confirm school assignments for this home.
Get a cash offer in 3 minutes
Find out how much your home could sell for in as little as 3 minutes with a no-obligation cash offer.
Estimated market value$1,509,800
Get a cash offer in 3 minutes
Find out how much your home could sell for in as little as 3 minutes with a no-obligation cash offer.
Estimated market value
$1,509,800


