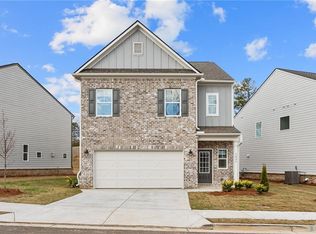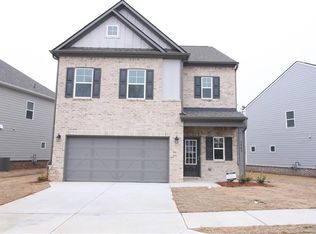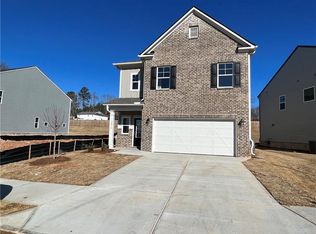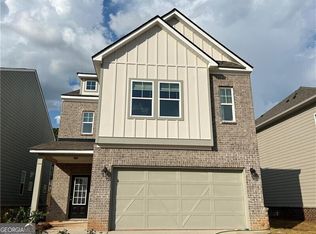Sold for $385,000
$385,000
1431 Winding Ridge Trl, Hoschton, GA 30548
3beds
2,074sqft
Single Family Residence
Built in ----
-- sqft lot
$409,000 Zestimate®
$186/sqft
$2,593 Estimated rent
Home value
$409,000
$389,000 - $429,000
$2,593/mo
Zestimate® history
Loading...
Owner options
Explore your selling options
What's special
Welcome home to this beautifully built 3 bedroom, 2.5 bathroom home with a spacious loft by EMC Homes GA. Located in the highly sought-after Mill Creek school district, this home offers an open layout with 7.5" laminate flooring throughout the main level, a stylish kitchen with white cabinets, granite countertops, a huge island, and upgraded stainless steel appliances. The family room features a cozy gas fireplace, perfect for relaxing. Upstairs, you'll find a large loft, an oversized primary suite, and a spa-like bathroom with a tiled shower, soaking tub, and dual vanities. With plenty of natural light, an upstairs laundry room, and a prime location near schools, shopping, and parks, this home is ready for you to move in and enjoy. Don't waitschedule your showing today!
Zillow last checked: 9 hours ago
Listing updated: January 27, 2026 at 06:37am
Source: Zillow Rentals
Facts & features
Interior
Bedrooms & bathrooms
- Bedrooms: 3
- Bathrooms: 3
- Full bathrooms: 2
- 1/2 bathrooms: 1
Heating
- Fireplace
Cooling
- Air Conditioner
Appliances
- Included: Dishwasher, Disposal, Microwave, Range, Refrigerator
Features
- Flooring: Carpet
- Has fireplace: Yes
Interior area
- Total interior livable area: 2,074 sqft
Property
Parking
- Details: Contact manager
Features
- Exterior features: Courtyard, Pet friendly
Details
- Parcel number: 3004A003
Construction
Type & style
- Home type: SingleFamily
- Property subtype: Single Family Residence
Community & neighborhood
Security
- Security features: Gated Community
Location
- Region: Hoschton
HOA & financial
Other fees
- Deposit fee: $3,000
Price history
| Date | Event | Price |
|---|---|---|
| 2/15/2026 | Listing removed | $409,999$198/sqft |
Source: | ||
| 1/28/2026 | Listing removed | $1,995$1/sqft |
Source: Zillow Rentals Report a problem | ||
| 11/26/2025 | Price change | $1,995-9.1%$1/sqft |
Source: Zillow Rentals Report a problem | ||
| 11/9/2025 | Listed for rent | $2,195$1/sqft |
Source: Zillow Rentals Report a problem | ||
| 9/22/2025 | Price change | $409,999-2.4%$198/sqft |
Source: | ||
Public tax history
| Year | Property taxes | Tax assessment |
|---|---|---|
| 2025 | $6,580 +13.4% | $180,000 +16.9% |
| 2024 | $5,800 -0.5% | $154,000 -1.2% |
| 2023 | $5,831 +520.3% | $155,800 +518.3% |
Find assessor info on the county website
Neighborhood: 30548
Nearby schools
GreatSchools rating
- 7/10Duncan Creek Elementary SchoolGrades: PK-5Distance: 1.7 mi
- 7/10Frank N. Osborne Middle SchoolGrades: 6-8Distance: 1.8 mi
- 9/10Mill Creek High SchoolGrades: 9-12Distance: 2.2 mi
Get a cash offer in 3 minutes
Find out how much your home could sell for in as little as 3 minutes with a no-obligation cash offer.
Estimated market value$409,000
Get a cash offer in 3 minutes
Find out how much your home could sell for in as little as 3 minutes with a no-obligation cash offer.
Estimated market value
$409,000



