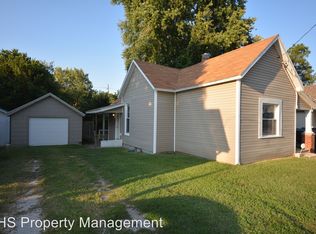Perfect home for starter or downsizers. 2 Bedroom, 1 bath, unfinished basement you can do what you want, plumbed for second bathroom. Detached 1 car garage. Just some cosmetic work and you will be right at home. Large fenced in corner lot. Nice sized rooms, formal dining and eat-in kitchen. Call today for your private showing
This property is off market, which means it's not currently listed for sale or rent on Zillow. This may be different from what's available on other websites or public sources.

