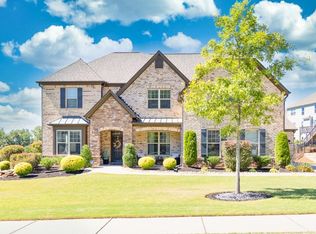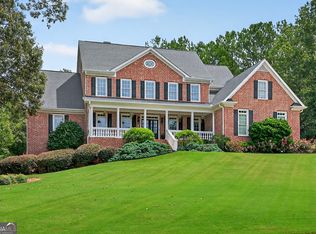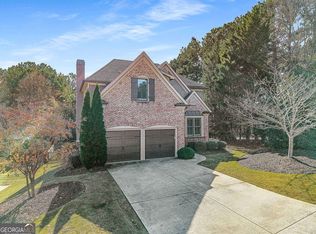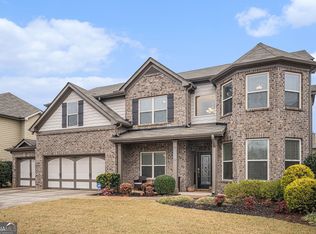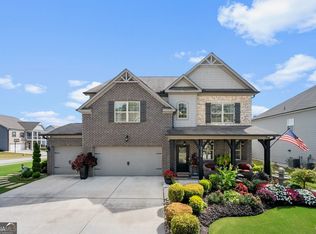FANTASTIC HOME ON A FULLY FINISHED BASEMENT APARTMENT! This rare opportunity to have a modern home combined with a full basement apartment awaits you! Home features are upper-level open concept living spaces, formal dining, a private office with French doors, an Owner's suite on main, a full upstairs bedroom suite with bathroom, a roommate floorplan, wood flooring, a modern kitchen with huge island and tons of cabinets, a large laundry room that connects to the Owner's suite, and more! THE BASEMENT is amazingly finished, featuring a fully equipped kitchen, family room, media room, dining room, 2 large bedrooms, a stunning bathroom with a large custom shower that is handicap accessible, a full laundry room, private entrance, and more. This home is perfect for multi-family living, a basement rental, or as superb guest accommodations. The basement is only 2 years old. YOU'LL DEFINITELY WANT TO SEE THIS ONE!!
Active
Price cut: $10K (11/23)
$760,000
1431 Torrington Dr, Auburn, GA 30011
6beds
5,653sqft
Est.:
Single Family Residence
Built in 2017
0.34 Acres Lot
$744,500 Zestimate®
$134/sqft
$113/mo HOA
What's special
Wood flooringRoommate floorplanFormal dining
- 40 days |
- 369 |
- 21 |
Zillow last checked: 8 hours ago
Listing updated: November 25, 2025 at 10:06pm
Listed by:
Amie Bozeman 770-855-5590,
PEND Realty, LLC
Source: GAMLS,MLS#: 10634741
Tour with a local agent
Facts & features
Interior
Bedrooms & bathrooms
- Bedrooms: 6
- Bathrooms: 5
- Full bathrooms: 4
- 1/2 bathrooms: 1
- Main level bathrooms: 2
- Main level bedrooms: 3
Rooms
- Room types: Bonus Room, Family Room, Foyer, Media Room
Dining room
- Features: Seats 12+, Separate Room
Kitchen
- Features: Breakfast Area, Breakfast Bar, Breakfast Room, Kitchen Island, Pantry
Heating
- Central
Cooling
- Ceiling Fan(s), Central Air
Appliances
- Included: Dishwasher, Gas Water Heater, Microwave
- Laundry: In Basement
Features
- Bookcases, Double Vanity, Master On Main Level, Separate Shower, Soaking Tub, Split Bedroom Plan, Walk-In Closet(s)
- Flooring: Carpet, Hardwood
- Windows: Double Pane Windows
- Basement: Bath Finished,Daylight,Exterior Entry,Finished,Full,Interior Entry
- Number of fireplaces: 1
- Fireplace features: Factory Built, Family Room
- Common walls with other units/homes: No Common Walls
Interior area
- Total structure area: 5,653
- Total interior livable area: 5,653 sqft
- Finished area above ground: 5,653
- Finished area below ground: 0
Property
Parking
- Parking features: Garage
- Has garage: Yes
Features
- Levels: Three Or More
- Stories: 3
- Patio & porch: Deck
- Exterior features: Sprinkler System
- Fencing: Back Yard,Fenced
- Body of water: None
Lot
- Size: 0.34 Acres
- Features: Level
Details
- Parcel number: R3004 732
Construction
Type & style
- Home type: SingleFamily
- Architectural style: Brick Front,Ranch
- Property subtype: Single Family Residence
Materials
- Other
- Roof: Composition
Condition
- Resale
- New construction: No
- Year built: 2017
Utilities & green energy
- Sewer: Public Sewer
- Water: Public
- Utilities for property: Cable Available, Electricity Available, Natural Gas Available, Phone Available, Sewer Connected
Community & HOA
Community
- Features: Clubhouse, Playground, Pool, Sidewalks, Tennis Court(s)
- Subdivision: Kensington Trace
HOA
- Has HOA: Yes
- Services included: Maintenance Grounds, Swimming, Tennis
- HOA fee: $1,350 annually
Location
- Region: Auburn
Financial & listing details
- Price per square foot: $134/sqft
- Tax assessed value: $669,200
- Annual tax amount: $9,914
- Date on market: 10/31/2025
- Cumulative days on market: 41 days
- Listing agreement: Exclusive Right To Sell
- Electric utility on property: Yes
Estimated market value
$744,500
$707,000 - $782,000
$3,594/mo
Price history
Price history
| Date | Event | Price |
|---|---|---|
| 11/23/2025 | Price change | $760,000-1.3%$134/sqft |
Source: | ||
| 11/9/2025 | Listed for sale | $770,000$136/sqft |
Source: | ||
| 10/31/2025 | Listing removed | $770,000$136/sqft |
Source: | ||
| 9/2/2025 | Price change | $770,000-1.9%$136/sqft |
Source: | ||
| 8/11/2025 | Price change | $784,900-1.9%$139/sqft |
Source: | ||
Public tax history
Public tax history
| Year | Property taxes | Tax assessment |
|---|---|---|
| 2024 | $9,914 +30.4% | $267,680 |
| 2023 | $7,603 +8.8% | $267,680 +23.7% |
| 2022 | $6,986 +14.8% | $216,320 +27.8% |
Find assessor info on the county website
BuyAbility℠ payment
Est. payment
$4,649/mo
Principal & interest
$3681
Property taxes
$589
Other costs
$379
Climate risks
Neighborhood: 30011
Nearby schools
GreatSchools rating
- 7/10Duncan Creek Elementary SchoolGrades: PK-5Distance: 1.4 mi
- 7/10Frank N. Osborne Middle SchoolGrades: 6-8Distance: 1.6 mi
- 9/10Mill Creek High SchoolGrades: 9-12Distance: 1.9 mi
Schools provided by the listing agent
- Elementary: Duncan Creek
- Middle: Frank N Osborne
- High: Mill Creek
Source: GAMLS. This data may not be complete. We recommend contacting the local school district to confirm school assignments for this home.
- Loading
- Loading
