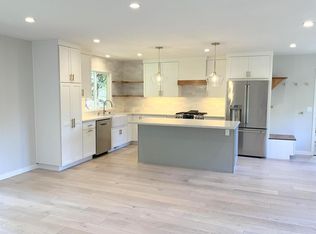Spacious, Charming, Modern Living home with Dedicated Home Office Located in a coveted school district, this charming single-story, 4-bedroom, 2.5-bathroom home features a dedicated home office, abundant natural light, and a newly remodeled interior with modern appliances. The spacious master suite, complete with an updated bathroom, sits conveniently near the home office perfect for remote professionals.Three additional bedrooms are thoughtfully separated for privacy, while the step-free layout ensures easy accessibility. Outside, a beautifully landscaped front and backyard boast vibrant roses and fruit trees, creating a peaceful, park-like retreat. The long driveway provides ample parking and RV space. Enjoy nearby amenities, 1-block away from the White Pony Meher K-5 school, park, and swimming pool. Effortless access to Highway 24 just three minutes away with downtown Walnut Creek, central Lafayette, and BART stations only one exit away. This home is an ideal haven for families and remote professionals alike don't miss this rare opportunity! Quiet and safe neighborhood, surrounded by beautiful trees. NO SMOKING. Pets negotiable. We are looking for nice and caring family or tenants for this beautiful home, motivated to work with the right applicants.
This property is off market, which means it's not currently listed for sale or rent on Zillow. This may be different from what's available on other websites or public sources.
