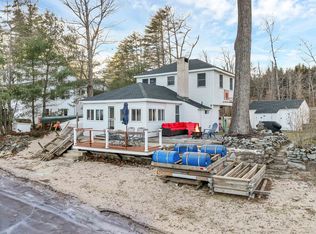Remarkable and unique lake home featuring 493' of beautiful water frontage on Halfmoon Lake. This open concept home offers great entertaining areas and impressive lake frontage for everyone to enjoy along with the amazing views of the lake and the memories to be enjoyed spending quality time together. The first floor features a large spacious kitchen, a dining area with easy access to the rear deck, living room with a one of a kind fireplace & hearth adding a lot of ambiance and warmth as a wonderful focal point for friends and family to gather around. Just around the corner is a great room featuring lots of windows, views of the lake and is a nice cozy space to enjoy games, building puzzles with enjoying it's views of boats and nature. The first floor also offers a large master bedroom with it's own deck, another very large bedroom and a full bath. Family and friends can spend comfortable time during their stay in the finished lower level featuring a large open concept family room with another beautiful fireplace, a pool table, hot tub corner and an easy walk out to the lake. There is a large third bedroom, an abundance of indoor storage and a designed target practice alley. If you enjoy the outdoors, looking for a special place unlike any other this is it! Boaters delight with the Dryer docking system, L shape, all aluminum 50' long and 20' to the left, three step stairway with railing to the water. Open house Sat 5/11 2-4 pm
This property is off market, which means it's not currently listed for sale or rent on Zillow. This may be different from what's available on other websites or public sources.

