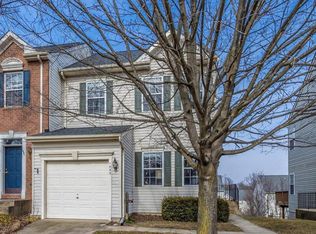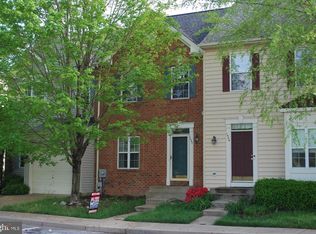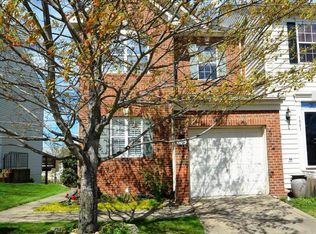Sold for $440,000 on 07/14/25
$440,000
1431 Searchlight Way, Mount Airy, MD 21771
3beds
1,840sqft
Townhouse
Built in 2000
2,005 Square Feet Lot
$445,900 Zestimate®
$239/sqft
$2,637 Estimated rent
Home value
$445,900
$424,000 - $468,000
$2,637/mo
Zestimate® history
Loading...
Owner options
Explore your selling options
What's special
Welcome to this beautifully updated townhome featuring a classic brick front and modern touches throughout. Freshly painted throughout and boasting brand-new flooring, this spacious home offers 3 bedrooms, 2.5 baths, and a bright, open layout perfect for comfortable living. Step out onto the deck—ideal for relaxing or entertaining—and enjoy additional living space in the finished basement, which includes an extra room and a versatile open area for a home office, gym, or rec room. This move-in ready home combines timeless curb appeal with thoughtful updates and plenty of space to grow.
Zillow last checked: 8 hours ago
Listing updated: July 17, 2025 at 02:43am
Listed by:
Julie M Kelley 210-542-6393,
Weichert Realtors - McKenna & Vane
Bought with:
Gabby Robinson, 5012526
Keller Williams Realty Centre
Source: Bright MLS,MLS#: MDCR2026808
Facts & features
Interior
Bedrooms & bathrooms
- Bedrooms: 3
- Bathrooms: 3
- Full bathrooms: 2
- 1/2 bathrooms: 1
Basement
- Area: 720
Heating
- Heat Pump, Natural Gas
Cooling
- Central Air, Ceiling Fan(s), Electric
Appliances
- Included: Washer, Dryer, Refrigerator, Dishwasher, Disposal, Cooktop, Exhaust Fan, Microwave, Gas Water Heater
- Laundry: In Basement
Features
- Kitchen Island, Kitchen - Table Space, Open Floorplan, 9'+ Ceilings, Dry Wall
- Flooring: Hardwood, Carpet
- Doors: Insulated, Six Panel, Sliding Glass
- Windows: Double Pane Windows, Screens
- Basement: Connecting Stairway,Finished,Interior Entry,Exterior Entry
- Number of fireplaces: 1
- Fireplace features: Glass Doors
Interior area
- Total structure area: 2,160
- Total interior livable area: 1,840 sqft
- Finished area above ground: 1,440
- Finished area below ground: 400
Property
Parking
- Parking features: Assigned, Parking Lot
- Details: Assigned Parking
Accessibility
- Accessibility features: Accessible Entrance
Features
- Levels: Three
- Stories: 3
- Patio & porch: Deck
- Exterior features: Sidewalks
- Pool features: None
Lot
- Size: 2,005 sqft
- Features: Backs - Open Common Area, Landscaped
Details
- Additional structures: Above Grade, Below Grade
- Parcel number: 0713036470
- Zoning: R7
- Special conditions: Standard
Construction
Type & style
- Home type: Townhouse
- Architectural style: Colonial
- Property subtype: Townhouse
Materials
- Brick Front, Combination, Brick
- Foundation: Permanent
- Roof: Fiberglass
Condition
- Very Good
- New construction: No
- Year built: 2000
Details
- Builder model: THE JEFFERSON
- Builder name: GRAYSON
Utilities & green energy
- Sewer: Public Sewer
- Water: Public
- Utilities for property: Cable Available, Underground Utilities
Community & neighborhood
Location
- Region: Mount Airy
- Subdivision: Twin Arch Crossing
- Municipality: Mt Airy
HOA & financial
HOA
- Has HOA: Yes
- HOA fee: $68 monthly
- Services included: Common Area Maintenance, Reserve Funds, Road Maintenance, Snow Removal
- Association name: TWIN ARCH CROSSING
Other
Other facts
- Listing agreement: Exclusive Right To Sell
- Ownership: Fee Simple
- Road surface type: Black Top
Price history
| Date | Event | Price |
|---|---|---|
| 7/14/2025 | Sold | $440,000$239/sqft |
Source: | ||
| 6/23/2025 | Contingent | $440,000$239/sqft |
Source: | ||
| 6/1/2025 | Listed for sale | $440,000+55.8%$239/sqft |
Source: | ||
| 6/27/2016 | Sold | $282,500+1.1%$154/sqft |
Source: Public Record | ||
| 4/28/2016 | Price change | $279,500-2.1%$152/sqft |
Source: Charis Realty Group LLC #CR9552784 | ||
Public tax history
| Year | Property taxes | Tax assessment |
|---|---|---|
| 2025 | $4,779 +3.4% | $360,367 +3.4% |
| 2024 | $4,623 +6.3% | $348,600 +3.9% |
| 2023 | $4,348 +4.1% | $335,433 -3.8% |
Find assessor info on the county website
Neighborhood: 21771
Nearby schools
GreatSchools rating
- NAParr's Ridge Elementary SchoolGrades: PK-2Distance: 0.8 mi
- 6/10Mount Airy Middle SchoolGrades: 6-8Distance: 1 mi
- 8/10South Carroll High SchoolGrades: 9-12Distance: 7.2 mi
Schools provided by the listing agent
- District: Carroll County Public Schools
Source: Bright MLS. This data may not be complete. We recommend contacting the local school district to confirm school assignments for this home.

Get pre-qualified for a loan
At Zillow Home Loans, we can pre-qualify you in as little as 5 minutes with no impact to your credit score.An equal housing lender. NMLS #10287.
Sell for more on Zillow
Get a free Zillow Showcase℠ listing and you could sell for .
$445,900
2% more+ $8,918
With Zillow Showcase(estimated)
$454,818

