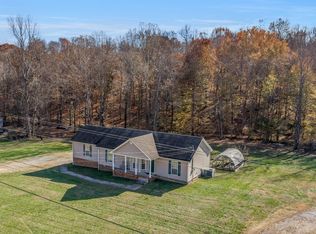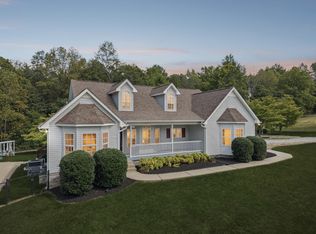Closed
$300,000
1431 Saint Paul Rd, Charlotte, TN 37036
3beds
1,118sqft
Single Family Residence, Residential
Built in 2006
1.61 Acres Lot
$301,500 Zestimate®
$268/sqft
$1,777 Estimated rent
Home value
$301,500
$241,000 - $377,000
$1,777/mo
Zestimate® history
Loading...
Owner options
Explore your selling options
What's special
Welcome Home! HUGE YARD mostly level and perfect for outdoor lovers. There is a small creek that runs through the back of the property, land extends past the creek on into the woods. This one level home on 1.61 acres offers the perfect blend of comfort and functionality. Floor plan offers split bedrooms, with a full bath in owner's suite while there is another full bath conveniently located off of family room near secondary bedrooms. 12x20 shed/workshop has electric, and is ready for you to make it what your heart desires...potting shed, storage for gardening tools and lawn mower, toy storage, etc. Don't miss the covered patio located off the back, it's perfect for entertaining and making memories with friends and family, or unwind after a long day and take in the beauty of the surrounding nature while listening to the water trickling in the nearby creek. Flooring allowance offered with acceptable offer!
Zillow last checked: 8 hours ago
Listing updated: May 15, 2025 at 06:19am
Listing Provided by:
Crystal Lamberth 615-574-5120,
Crye-Leike, Inc., REALTORS
Bought with:
Adam Deal, 352166
Avenue Realty Group
Source: RealTracs MLS as distributed by MLS GRID,MLS#: 2780107
Facts & features
Interior
Bedrooms & bathrooms
- Bedrooms: 3
- Bathrooms: 2
- Full bathrooms: 2
- Main level bedrooms: 3
Bedroom 1
- Features: Full Bath
- Level: Full Bath
- Area: 143 Square Feet
- Dimensions: 13x11
Bedroom 2
- Area: 110 Square Feet
- Dimensions: 11x10
Bedroom 3
- Area: 110 Square Feet
- Dimensions: 11x10
Dining room
- Features: None
- Level: None
- Area: 140 Square Feet
- Dimensions: 14x10
Living room
- Features: Combination
- Level: Combination
- Area: 234 Square Feet
- Dimensions: 18x13
Heating
- Central
Cooling
- Ceiling Fan(s), Central Air, Electric
Appliances
- Included: Dishwasher, Microwave, Refrigerator, Electric Oven, Electric Range
Features
- Ceiling Fan(s), Redecorated
- Flooring: Carpet, Wood, Laminate, Tile
- Basement: Crawl Space
- Has fireplace: No
Interior area
- Total structure area: 1,118
- Total interior livable area: 1,118 sqft
- Finished area above ground: 1,118
Property
Parking
- Parking features: Concrete
Features
- Levels: One
- Stories: 1
- Patio & porch: Patio, Covered, Porch, Deck
Lot
- Size: 1.61 Acres
Details
- Parcel number: 056 03118 000
- Special conditions: Standard
Construction
Type & style
- Home type: SingleFamily
- Property subtype: Single Family Residence, Residential
Materials
- Vinyl Siding
- Roof: Metal
Condition
- New construction: No
- Year built: 2006
Utilities & green energy
- Sewer: Septic Tank
- Water: Public
- Utilities for property: Water Available
Community & neighborhood
Location
- Region: Charlotte
- Subdivision: St Paul Place Sub
Price history
| Date | Event | Price |
|---|---|---|
| 5/9/2025 | Sold | $300,000-4.5%$268/sqft |
Source: | ||
| 4/7/2025 | Contingent | $314,000$281/sqft |
Source: | ||
| 3/24/2025 | Price change | $314,000-1.2%$281/sqft |
Source: | ||
| 2/21/2025 | Price change | $317,900-0.7%$284/sqft |
Source: | ||
| 2/4/2025 | Price change | $320,000-1.5%$286/sqft |
Source: | ||
Public tax history
| Year | Property taxes | Tax assessment |
|---|---|---|
| 2025 | $977 | $53,975 |
| 2024 | $977 +8.1% | $53,975 +50.5% |
| 2023 | $904 | $35,875 |
Find assessor info on the county website
Neighborhood: 37036
Nearby schools
GreatSchools rating
- 9/10Charlotte Elementary SchoolGrades: PK-5Distance: 0.9 mi
- 5/10Charlotte Middle SchoolGrades: 6-8Distance: 0.9 mi
- 5/10Creek Wood High SchoolGrades: 9-12Distance: 4.5 mi
Schools provided by the listing agent
- Elementary: Charlotte Elementary
- Middle: Charlotte Middle School
- High: Creek Wood High School
Source: RealTracs MLS as distributed by MLS GRID. This data may not be complete. We recommend contacting the local school district to confirm school assignments for this home.
Get a cash offer in 3 minutes
Find out how much your home could sell for in as little as 3 minutes with a no-obligation cash offer.
Estimated market value$301,500
Get a cash offer in 3 minutes
Find out how much your home could sell for in as little as 3 minutes with a no-obligation cash offer.
Estimated market value
$301,500

