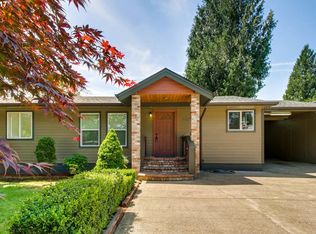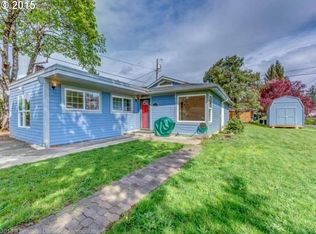Adorable and private feeling ranch. Light and bright, one-level living on a corner lot! Appraised at $415K! Move-in ready! Easy flowing floorplan! Excellent investment! Hardwood floors, newer windows, ductless heat and cool, and pellet stove for cozy, rainy nights. Huge front yard and private backyard with awesome playhouse and hammocks. Great upgrades. Near great schools and parks! Plenty of room for your dream garden and shop needs in the 2-car garage. Home Energy Score is an outstanding 10!
This property is off market, which means it's not currently listed for sale or rent on Zillow. This may be different from what's available on other websites or public sources.


