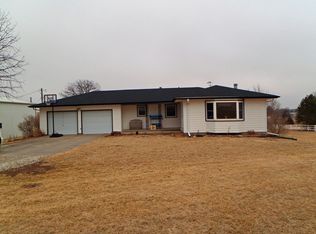This property is off market, which means it's not currently listed for sale or rent on Zillow. This may be different from what's available on other websites or public sources.
Off market
Zestimate®
$325,200
1431 S Noble Rd, Concordia, KS 66901
5beds
--sqft
Single Family Onsite Built
Built in 1976
4.8 Acres Lot
$325,200 Zestimate®
$--/sqft
$1,384 Estimated rent
Home value
$325,200
$302,000 - $348,000
$1,384/mo
Zestimate® history
Loading...
Owner options
Explore your selling options
What's special
Zillow last checked: 8 hours ago
Listing updated: May 23, 2025 at 12:34am
Listed by:
Laura Krier 785-614-3854,
Exp Realty, LLC
Source: SCKMLS,MLS#: 410801
Facts & features
Interior
Bedrooms & bathrooms
- Bedrooms: 5
- Bathrooms: 2
- Full bathrooms: 2
Primary bedroom
- Description: Other
- Level: Basement
Kitchen
- Description: Other
- Level: Main
Living room
- Description: Other
- Level: Main
Heating
- Hot Water/Steam, Propane
Cooling
- Central Air
Appliances
- Included: Dishwasher, Microwave, Refrigerator, Range
- Laundry: In Basement
Features
- Flooring: Smoke Detectors
- Windows: Smoke Detectors
- Basement: Finished
- Has fireplace: Yes
- Fireplace features: Basement, Smoke Detectors
Interior area
- Finished area above ground: 0
- Finished area below ground: 0
Property
Parking
- Total spaces: 2
- Parking features: Attached, Garage Door Opener
- Garage spaces: 2
Features
- Levels: One
- Stories: 1
- Has spa: Yes
- Spa features: Indoor Hot Tub, Smoke Detectors
Lot
- Size: 4.80 Acres
Details
- Additional structures: Storage, Outbuilding
Construction
Type & style
- Home type: SingleFamily
- Architectural style: Ranch
- Property subtype: Single Family Onsite Built
Materials
- Foundation: Walk Out At Grade, Block
- Roof: Composition
Condition
- Year built: 1976
Utilities & green energy
- Sewer: Septic Tank
- Water: Rural Water, Private
Community & neighborhood
Security
- Security features: Smoke Detector(s)
Location
- Region: Concordia
HOA & financial
HOA
- Has HOA: No
Price history
Price history is unavailable.
Public tax history
Tax history is unavailable.
Neighborhood: 66901
Nearby schools
GreatSchools rating
- 5/10Concordia Middle SchoolGrades: 5-6Distance: 3.9 mi
- 5/10Concordia Jr-Sr High SchoolGrades: 7-12Distance: 3.9 mi
- 5/10Concordia Elementary SchoolGrades: PK-4Distance: 4.1 mi
Schools provided by the listing agent
- Elementary: Concordia
Source: SCKMLS. This data may not be complete. We recommend contacting the local school district to confirm school assignments for this home.
Get pre-qualified for a loan
At Zillow Home Loans, we can pre-qualify you in as little as 5 minutes with no impact to your credit score.An equal housing lender. NMLS #10287.
