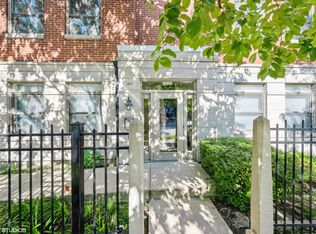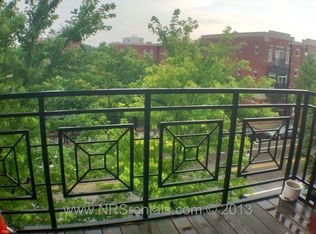Closed
$343,000
1431 S Halsted St APT 1A, Chicago, IL 60607
2beds
1,152sqft
Condominium, Single Family Residence
Built in 2007
-- sqft lot
$344,100 Zestimate®
$298/sqft
$2,945 Estimated rent
Home value
$344,100
$327,000 - $361,000
$2,945/mo
Zestimate® history
Loading...
Owner options
Explore your selling options
What's special
Updated 2BR/2BA Condo with Deeded Parking in University Village! Welcome home to this beautifully updated 2-bedroom, 2-bathroom condo located in the heart of desirable University Village. This modern residence features an open-concept layout with hardwood floors throughout, an updated kitchen with stainless steel appliances, and in-unit laundry for added convenience. The primary suite includes a spacious closet and opens directly to a private garden patio-perfect for relaxing or entertaining. Deeded parking is included. Enjoy being just steps from the UIC Sports Complex, public transportation, top dining and entertainment, and major expressways. University Village offers 7 parks and abundant green space, all just minutes from downtown Chicago.
Zillow last checked: 8 hours ago
Listing updated: July 04, 2025 at 01:01am
Listing courtesy of:
Cory Tanzer 312-500-5808,
Option Premier LLC
Bought with:
Mark Icuss
Compass
Source: MRED as distributed by MLS GRID,MLS#: 12359397
Facts & features
Interior
Bedrooms & bathrooms
- Bedrooms: 2
- Bathrooms: 2
- Full bathrooms: 2
Primary bedroom
- Features: Flooring (Carpet), Window Treatments (Curtains/Drapes), Bathroom (Full)
- Level: Main
- Area: 143 Square Feet
- Dimensions: 11X13
Bedroom 2
- Features: Flooring (Carpet), Window Treatments (Curtains/Drapes)
- Level: Main
- Area: 121 Square Feet
- Dimensions: 11X11
Dining room
- Features: Flooring (Hardwood)
- Level: Main
- Area: 117 Square Feet
- Dimensions: 13X9
Kitchen
- Features: Kitchen (Eating Area-Breakfast Bar, Galley), Flooring (Hardwood)
- Level: Main
- Area: 121 Square Feet
- Dimensions: 11X11
Laundry
- Level: Main
- Area: 28 Square Feet
- Dimensions: 7X4
Living room
- Features: Flooring (Hardwood), Window Treatments (Curtains/Drapes)
- Level: Main
- Area: 208 Square Feet
- Dimensions: 13X16
Heating
- Natural Gas, Forced Air
Cooling
- Central Air
Appliances
- Included: Microwave, Dishwasher, Refrigerator, Washer, Dryer, Stainless Steel Appliance(s)
Features
- Basement: None
Interior area
- Total structure area: 0
- Total interior livable area: 1,152 sqft
Property
Parking
- Total spaces: 1
- Parking features: Asphalt, Assigned, On Site, Owned
Accessibility
- Accessibility features: Hall Width 36 Inches or More, Lever Door Handles, Entry Slope less than 1 foot, Main Level Entry, No Interior Steps, Ramp - Main Level, Disability Access
Details
- Parcel number: 17211200501001
- Special conditions: None
Construction
Type & style
- Home type: Condo
- Property subtype: Condominium, Single Family Residence
Materials
- Brick, Stone
Condition
- New construction: No
- Year built: 2007
Utilities & green energy
- Sewer: Public Sewer
- Water: Lake Michigan
Community & neighborhood
Location
- Region: Chicago
HOA & financial
HOA
- Has HOA: Yes
- HOA fee: $329 monthly
- Services included: Insurance, Exterior Maintenance, Lawn Care, Snow Removal
Other
Other facts
- Listing terms: Cash
- Ownership: Condo
Price history
| Date | Event | Price |
|---|---|---|
| 7/1/2025 | Sold | $343,000-2%$298/sqft |
Source: | ||
| 5/30/2025 | Pending sale | $349,999$304/sqft |
Source: | ||
| 5/8/2025 | Listed for sale | $349,999+17.1%$304/sqft |
Source: | ||
| 11/16/2019 | Listing removed | $299,000$260/sqft |
Source: McColly Real Estate #10546875 | ||
| 11/16/2019 | Listed for sale | $299,000$260/sqft |
Source: McColly Real Estate #10546875 | ||
Public tax history
| Year | Property taxes | Tax assessment |
|---|---|---|
| 2023 | $4,406 +3.1% | $24,127 |
| 2022 | $4,274 +16.8% | $24,127 |
| 2021 | $3,658 -5.7% | $24,127 +5.2% |
Find assessor info on the county website
Neighborhood: University Village - Little Italy
Nearby schools
GreatSchools rating
- 3/10Smyth J Elementary SchoolGrades: PK-8Distance: 0.4 mi
- 1/10Wells Community Academy High SchoolGrades: 9-12Distance: 2.8 mi
Schools provided by the listing agent
- District: 299
Source: MRED as distributed by MLS GRID. This data may not be complete. We recommend contacting the local school district to confirm school assignments for this home.

Get pre-qualified for a loan
At Zillow Home Loans, we can pre-qualify you in as little as 5 minutes with no impact to your credit score.An equal housing lender. NMLS #10287.
Sell for more on Zillow
Get a free Zillow Showcase℠ listing and you could sell for .
$344,100
2% more+ $6,882
With Zillow Showcase(estimated)
$350,982
