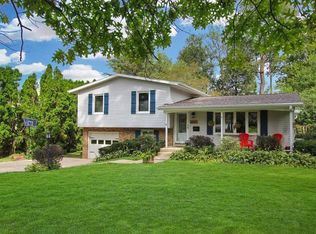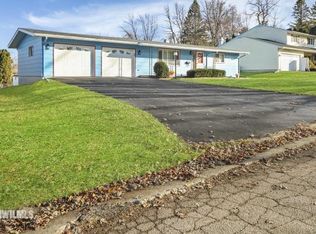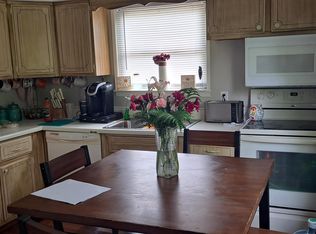So many updates & 1 yr home warranty. Large windows bringing in tons of natural light. Covered front porch is 30' x 9' brings you into front living room w floor to ceiling windows, open staircase & open to formal dining rm w bay window. Kitchen w breakfast bar, pantry, eating area, family rm w built in bookcases on both sides of the fireplace & sliding door to 3 season porch. 12' x 8' deck and 19' x 9' patio giving you plenty of space to enjoy the spacious backyard w bonus 12' x 12' shed. Very private feeling with arborvitae natural fence green year around. Upstairs has french doors leading into master suite w full bath & walk in closet. Total of 4 bdrs upstairs, 2nd full bth & laundry chute. LL has huge family room plus additional storage rm & laundry rm w wash sink. Main floor has all new laminate flooring making it all solid surfaces easy to clean w tile entry & half bath. All appliances stay including washer and dryer. Hi eff GFA w April Aire & Central air new 2012. Water softener and reverse osmosis. Affordable living with utilities avg $127 for electric, $94 for gas and $80 for water/sewer.
This property is off market, which means it's not currently listed for sale or rent on Zillow. This may be different from what's available on other websites or public sources.



