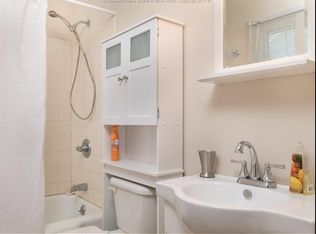Sold for $260,000
$260,000
1431 Ravinia Rd, Charleston, WV 25314
5beds
2,704sqft
Single Family Residence
Built in 1950
8,407.08 Square Feet Lot
$297,200 Zestimate®
$96/sqft
$2,133 Estimated rent
Home value
$297,200
$276,000 - $321,000
$2,133/mo
Zestimate® history
Loading...
Owner options
Explore your selling options
What's special
Are you looking for a home in the heart of South Hills, with plenty of premium parking, and just five minutes to downtown Charleston and 10 minutes from the South Ridge Shopping? This cute, updated ranch boasts three bedrooms upstairs, a newly renovated full bath, hardwood floors throughout, a beautiful sunroom off from the huge eat-in kitchen, and a living room. The downstairs has a great back porch surrounded by beautiful Leland spruce trees for privacy. The new white picket fence surrounds the property and gives it much privacy. The landscape has been maintained with beautiful spruce, Bradford pear trees, and shrubs. This cute home will not last long, so call for your private showing today.
Zillow last checked: 8 hours ago
Listing updated: March 14, 2024 at 12:17pm
Listed by:
Angela Mayfield,
Better Homes and Gardens Real Estate Central 304-201-7653
Bought with:
Kresta Hill, 0029570
Old Colony
Lowell Midkiff, 0028869
Old Colony
Source: KVBR,MLS#: 269022 Originating MLS: Kanawha Valley Board of REALTORS
Originating MLS: Kanawha Valley Board of REALTORS
Facts & features
Interior
Bedrooms & bathrooms
- Bedrooms: 5
- Bathrooms: 2
- Full bathrooms: 2
Primary bedroom
- Description: Primary Bedroom
- Level: Main
- Dimensions: 14.8x11.11
Bedroom
- Description: Other Bedroom
- Level: Lower
- Dimensions: 13.3x11.7
Bedroom 2
- Description: Bedroom 2
- Level: Main
- Dimensions: 13.11x11.0
Bedroom 3
- Description: Bedroom 3
- Level: Main
- Dimensions: 11x10.11
Bedroom 4
- Description: Bedroom 4
- Level: Main
- Dimensions: 14.11x10.9
Den
- Description: Den
- Level: Main
- Dimensions: 20.6x10.9
Dining room
- Description: Dining Room
- Level: Main
- Dimensions: 0x0
Kitchen
- Description: Kitchen
- Level: Main
- Dimensions: 15.9x14.1
Living room
- Description: Living Room
- Level: Main
- Dimensions: 12.6x18.10
Recreation
- Description: Rec Room
- Level: Lower
- Dimensions: 17.10x14.3
Utility room
- Description: Utility Room
- Level: Lower
- Dimensions: 21.3x14
Heating
- Forced Air, Gas
Cooling
- Central Air
Appliances
- Included: Dishwasher, Electric Range, Refrigerator
Features
- Eat-in Kitchen, Fireplace, Cable TV
- Flooring: Ceramic Tile, Hardwood, Laminate
- Windows: Insulated Windows
- Basement: Full
- Number of fireplaces: 1
- Fireplace features: Insert
Interior area
- Total interior livable area: 2,704 sqft
Property
Parking
- Parking features: Carport, Parking Pad
- Has carport: Yes
Features
- Stories: 1
- Patio & porch: Deck, Patio, Porch
- Exterior features: Deck, Fence, Porch, Patio
- Fencing: Yard Fenced
Lot
- Size: 8,407 sqft
Details
- Parcel number: 090025007500000000
Construction
Type & style
- Home type: SingleFamily
- Architectural style: Ranch,One Story
- Property subtype: Single Family Residence
Materials
- Drywall, Frame, Stone
- Roof: Composition,Shingle
Condition
- Year built: 1950
Utilities & green energy
- Sewer: Public Sewer
- Water: Public
Community & neighborhood
Security
- Security features: Smoke Detector(s)
Location
- Region: Charleston
Price history
| Date | Event | Price |
|---|---|---|
| 3/13/2024 | Sold | $260,000-5.5%$96/sqft |
Source: | ||
| 2/8/2024 | Pending sale | $275,000$102/sqft |
Source: | ||
| 1/23/2024 | Price change | $275,000-1.8%$102/sqft |
Source: | ||
| 12/7/2023 | Listed for sale | $280,000+225.6%$104/sqft |
Source: | ||
| 5/15/1997 | Sold | $86,000$32/sqft |
Source: Agent Provided Report a problem | ||
Public tax history
| Year | Property taxes | Tax assessment |
|---|---|---|
| 2025 | $2,123 +112.5% | $131,940 +60.7% |
| 2024 | $999 +4.1% | $82,080 +3.1% |
| 2023 | $959 | $79,620 |
Find assessor info on the county website
Neighborhood: South Hills
Nearby schools
GreatSchools rating
- 7/10Overbrook Elementary SchoolGrades: K-5Distance: 0.5 mi
- 8/10John Adams Middle SchoolGrades: 6-8Distance: 0.8 mi
- 9/10George Washington High SchoolGrades: 9-12Distance: 0.4 mi
Schools provided by the listing agent
- Elementary: Overbrook
- Middle: John Adams
- High: G. Washington
Source: KVBR. This data may not be complete. We recommend contacting the local school district to confirm school assignments for this home.
Get pre-qualified for a loan
At Zillow Home Loans, we can pre-qualify you in as little as 5 minutes with no impact to your credit score.An equal housing lender. NMLS #10287.
