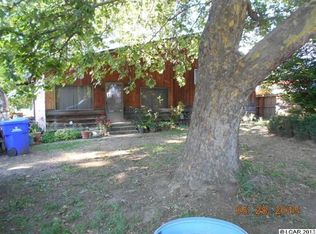Sold
Price Unknown
1431 Powers Ave, Lewiston, ID 83501
3beds
2baths
2,160sqft
Single Family Residence, Manufactured Home
Built in 2004
0.27 Acres Lot
$403,200 Zestimate®
$--/sqft
$2,000 Estimated rent
Home value
$403,200
Estimated sales range
Not available
$2,000/mo
Zestimate® history
Loading...
Owner options
Explore your selling options
What's special
This spacious 2004 manufactured home shows pride of ownership at every corner. No detail has been overlooked from trash cupboard in the kitchen to freshly painted trim and doors. Located in the center of the Lewiston Orchards, it provides easy access to everything. One level living at its finest boasting three bedrooms, a den/office, two bathrooms, and 2160 square feet. Large primary bedroom features huge en-suite and walk-in closet. Giant, open kitchen with ample storage and multi-purpose island is perfect for entertaining. Home features updates throughout including fresh paint, a new 19x19 concrete patio set up for a hot tub including 220 amp electrical, new electrical panel, new outlets (some include USB chargers), several windows have been donned with custom zebra blinds and upper windows have custom accordion blinds.
Zillow last checked: 8 hours ago
Listing updated: April 19, 2024 at 04:13pm
Listed by:
Jennifer Shubert 208-717-7398,
KW Lewiston,
Shelley Rudolph 208-791-7590,
KW Lewiston
Bought with:
Kiley Waldemarson
KW Lewiston
Source: IMLS,MLS#: 98903720
Facts & features
Interior
Bedrooms & bathrooms
- Bedrooms: 3
- Bathrooms: 2
- Main level bathrooms: 2
- Main level bedrooms: 3
Primary bedroom
- Level: Main
Bedroom 2
- Level: Main
Bedroom 3
- Level: Main
Family room
- Level: Main
Kitchen
- Level: Main
Living room
- Level: Main
Heating
- Forced Air, Natural Gas
Cooling
- Central Air
Appliances
- Included: Gas Water Heater, Dishwasher, Disposal, Oven/Range Built-In, Refrigerator
Features
- Bath-Master, Bed-Master Main Level, Guest Room, Split Bedroom, Den/Office, Formal Dining, Family Room, Great Room, Double Vanity, Walk-In Closet(s), Breakfast Bar, Kitchen Island, Laminate Counters, Number of Baths Main Level: 2
- Flooring: Carpet, Vinyl
- Has basement: No
- Has fireplace: No
Interior area
- Total structure area: 2,160
- Total interior livable area: 2,160 sqft
- Finished area above ground: 2,160
- Finished area below ground: 0
Property
Parking
- Total spaces: 2
- Parking features: Attached, RV Access/Parking, Driveway
- Attached garage spaces: 2
- Has uncovered spaces: Yes
Accessibility
- Accessibility features: Handicapped, Accessible Hallway(s)
Features
- Levels: One
- Patio & porch: Covered Patio/Deck
- Fencing: Partial,Vinyl,Wood
Lot
- Size: 0.27 Acres
- Dimensions: 181.5 x 65
- Features: 10000 SF - .49 AC, Sidewalks
Details
- Additional structures: Shed(s)
- Parcel number: RPL05560000010A
Construction
Type & style
- Home type: MobileManufactured
- Property subtype: Single Family Residence, Manufactured Home
Materials
- Concrete, Vinyl Siding
- Foundation: Crawl Space
- Roof: Composition
Condition
- Year built: 2004
Utilities & green energy
- Water: Public
- Utilities for property: Sewer Connected, Broadband Internet
Community & neighborhood
Location
- Region: Lewiston
Other
Other facts
- Listing terms: Cash,Conventional,FHA,USDA Loan,VA Loan
- Ownership: Fee Simple
Price history
Price history is unavailable.
Public tax history
| Year | Property taxes | Tax assessment |
|---|---|---|
| 2025 | $4,128 -8.2% | $399,958 +1.9% |
| 2024 | $4,496 +84.1% | $392,587 -3.4% |
| 2023 | $2,442 -49.2% | $406,535 +52.7% |
Find assessor info on the county website
Neighborhood: 83501
Nearby schools
GreatSchools rating
- 7/10Orchards Elementary SchoolGrades: K-5Distance: 0.9 mi
- 7/10Sacajawea Junior High SchoolGrades: 6-8Distance: 0.8 mi
- 5/10Lewiston Senior High SchoolGrades: 9-12Distance: 1.6 mi
Schools provided by the listing agent
- Elementary: Centennial
- Middle: Sacajawea
- High: Lewiston
- District: Lewiston Independent School District #1
Source: IMLS. This data may not be complete. We recommend contacting the local school district to confirm school assignments for this home.
